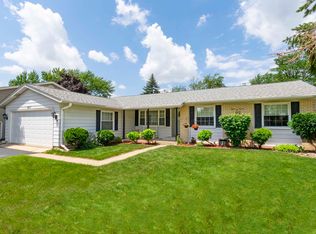Closed
$489,000
1203 Dover Ln, Elk Grove Village, IL 60007
5beds
2,400sqft
Single Family Residence
Built in 1971
-- sqft lot
$497,500 Zestimate®
$204/sqft
$3,733 Estimated rent
Home value
$497,500
$448,000 - $552,000
$3,733/mo
Zestimate® history
Loading...
Owner options
Explore your selling options
What's special
Welcome to this wonderful rare 5 bedroom home in the highly sought out Pavilion neighborhood of Elk Grove Village! Gorgeous curb appeal located on a larger corner lot with a front porch. Beautiful hardwood floors recently refinished. New light fixtures and hardware. Separate laundry and storage room. The backyard has a fantastic deck perfect for outdoor entertainment! This home has so much to offer! Close to all major expressways, shopping, schools & parks, restaurants and so much more!
Zillow last checked: 8 hours ago
Listing updated: April 23, 2025 at 01:38am
Listing courtesy of:
Ryan Cherney 630-862-5181,
Circle One Realty
Bought with:
Scott Ottenheimer
Baird & Warner
Source: MRED as distributed by MLS GRID,MLS#: 12302711
Facts & features
Interior
Bedrooms & bathrooms
- Bedrooms: 5
- Bathrooms: 3
- Full bathrooms: 2
- 1/2 bathrooms: 1
Primary bedroom
- Features: Flooring (Parquet), Window Treatments (Blinds), Bathroom (Full)
- Level: Second
- Area: 252 Square Feet
- Dimensions: 18X14
Bedroom 2
- Features: Flooring (Parquet), Window Treatments (Blinds)
- Level: Second
- Area: 121 Square Feet
- Dimensions: 11X11
Bedroom 3
- Features: Flooring (Parquet)
- Level: Second
- Area: 121 Square Feet
- Dimensions: 11X11
Bedroom 4
- Features: Flooring (Parquet)
- Level: Second
- Area: 121 Square Feet
- Dimensions: 11X11
Bedroom 5
- Features: Flooring (Parquet)
- Level: Second
- Area: 100 Square Feet
- Dimensions: 10X10
Dining room
- Features: Flooring (Parquet)
- Level: Main
- Area: 121 Square Feet
- Dimensions: 11X11
Eating area
- Features: Flooring (Wood Laminate)
- Level: Main
- Area: 150 Square Feet
- Dimensions: 15X10
Family room
- Features: Flooring (Parquet), Window Treatments (Curtains/Drapes)
- Level: Main
- Area: 360 Square Feet
- Dimensions: 24X15
Foyer
- Features: Flooring (Parquet)
- Level: Main
- Area: 100 Square Feet
- Dimensions: 10X10
Kitchen
- Features: Kitchen (Eating Area-Breakfast Bar, Eating Area-Table Space), Flooring (Wood Laminate)
- Level: Main
- Area: 110 Square Feet
- Dimensions: 11X10
Laundry
- Features: Flooring (Wood Laminate)
- Level: Main
- Area: 90 Square Feet
- Dimensions: 15X6
Living room
- Features: Flooring (Wood Laminate)
- Level: Main
- Area: 252 Square Feet
- Dimensions: 18X14
Heating
- Natural Gas
Cooling
- Central Air
Appliances
- Included: Double Oven, Range, Microwave, Dishwasher, Refrigerator, Washer, Dryer, Disposal, Oven, Range Hood
- Laundry: Main Level
Features
- Flooring: Hardwood, Laminate
- Basement: Crawl Space
Interior area
- Total structure area: 0
- Total interior livable area: 2,400 sqft
Property
Parking
- Total spaces: 2
- Parking features: Concrete, Garage Door Opener, On Site, Garage Owned, Attached, Garage
- Attached garage spaces: 2
- Has uncovered spaces: Yes
Accessibility
- Accessibility features: No Disability Access
Features
- Stories: 2
- Patio & porch: Deck, Patio, Porch
Lot
- Dimensions: 89X110X91X110
- Features: Corner Lot
Details
- Additional structures: Shed(s)
- Parcel number: 08233100700000
- Special conditions: None
- Other equipment: TV-Cable, Ceiling Fan(s), Fan-Attic Exhaust, Sump Pump
Construction
Type & style
- Home type: SingleFamily
- Architectural style: Colonial
- Property subtype: Single Family Residence
Materials
- Vinyl Siding
- Foundation: Concrete Perimeter
- Roof: Asphalt
Condition
- New construction: No
- Year built: 1971
Utilities & green energy
- Electric: Circuit Breakers, 100 Amp Service
- Sewer: Public Sewer
- Water: Public
Green energy
- Energy efficient items: Water Heater
Community & neighborhood
Security
- Security features: Carbon Monoxide Detector(s)
Community
- Community features: Park, Curbs, Sidewalks, Street Lights, Street Paved
Location
- Region: Elk Grove Village
- Subdivision: Centex
Other
Other facts
- Listing terms: Conventional
- Ownership: Fee Simple
Price history
| Date | Event | Price |
|---|---|---|
| 4/21/2025 | Sold | $489,000$204/sqft |
Source: | ||
| 4/1/2025 | Contingent | $489,000$204/sqft |
Source: | ||
| 3/25/2025 | Listed for sale | $489,000$204/sqft |
Source: | ||
| 3/19/2025 | Contingent | $489,000$204/sqft |
Source: | ||
| 3/3/2025 | Listed for sale | $489,000+4.3%$204/sqft |
Source: | ||
Public tax history
| Year | Property taxes | Tax assessment |
|---|---|---|
| 2023 | $10,157 +22.8% | $39,999 |
| 2022 | $8,269 -6% | $39,999 +26.2% |
| 2021 | $8,797 +3.8% | $31,691 |
Find assessor info on the county website
Neighborhood: 60007
Nearby schools
GreatSchools rating
- 3/10Adm Richard E Byrd Elementary SchoolGrades: K-5Distance: 0.2 mi
- 6/10Grove Jr High SchoolGrades: 6-8Distance: 1.3 mi
- 9/10Elk Grove High SchoolGrades: 9-12Distance: 1.3 mi
Schools provided by the listing agent
- Elementary: Adm Richard E Byrd Elementary Sc
- Middle: Grove Junior High School
- High: Elk Grove High School
- District: 59
Source: MRED as distributed by MLS GRID. This data may not be complete. We recommend contacting the local school district to confirm school assignments for this home.

Get pre-qualified for a loan
At Zillow Home Loans, we can pre-qualify you in as little as 5 minutes with no impact to your credit score.An equal housing lender. NMLS #10287.
Sell for more on Zillow
Get a free Zillow Showcase℠ listing and you could sell for .
$497,500
2% more+ $9,950
With Zillow Showcase(estimated)
$507,450