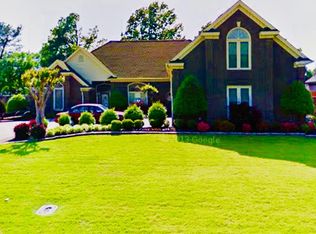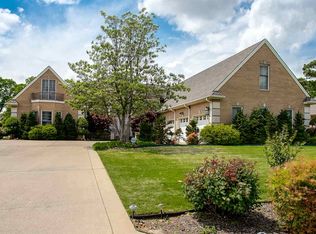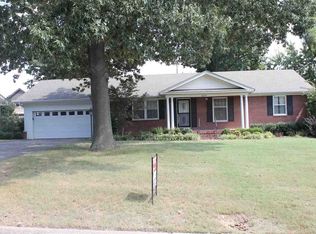Closed
Zestimate®
$939,000
1203 Dove Rd, Jonesboro, AR 72401
4beds
5,200sqft
Single Family Residence
Built in 1997
0.33 Acres Lot
$939,000 Zestimate®
$181/sqft
$2,071 Estimated rent
Home value
$939,000
$892,000 - $986,000
$2,071/mo
Zestimate® history
Loading...
Owner options
Explore your selling options
What's special
Home with lots of space. 4 bedroom 3 1/2 bath home
Zillow last checked: 8 hours ago
Listing updated: October 07, 2025 at 02:04pm
Listed by:
NON MEMBER,
NON-MEMBER
Bought with:
Carrie Dozier, AR
IMAGE Realty
Source: CARMLS,MLS#: 25040308
Facts & features
Interior
Bedrooms & bathrooms
- Bedrooms: 4
- Bathrooms: 4
- Full bathrooms: 3
- 1/2 bathrooms: 1
Dining room
- Features: Separate Breakfast Rm, Breakfast Bar
Heating
- Central Heat-Unspecified
Cooling
- Central Air
Appliances
- Included: Microwave, Gas Range, Dishwasher, Refrigerator, Ice Maker, Warming Drawer
- Laundry: Laundry Room
Features
- 4 Bedrooms Lower Level
- Flooring: Carpet, Wood, Tile
- Has fireplace: Yes
- Fireplace features: Gas Log
Interior area
- Total structure area: 5,200
- Total interior livable area: 5,200 sqft
Property
Parking
- Parking features: Garage
- Has garage: Yes
Features
- Levels: One and One Half
- Stories: 1
Lot
- Size: 0.33 Acres
- Dimensions: 100 x 145
- Features: Sloped
Details
- Parcel number: 0114420110000
Construction
Type & style
- Home type: SingleFamily
- Architectural style: Traditional
- Property subtype: Single Family Residence
Materials
- Brick
- Foundation: Slab
- Roof: Shingle
Condition
- New construction: No
- Year built: 1997
Utilities & green energy
- Electric: Elec-Municipal (+Entergy)
- Gas: Gas-Natural
- Utilities for property: Natural Gas Connected
Community & neighborhood
Location
- Region: Jonesboro
- Subdivision: Metes & Bounds
HOA & financial
HOA
- Has HOA: No
Other
Other facts
- Road surface type: Paved
Price history
| Date | Event | Price |
|---|---|---|
| 10/6/2025 | Sold | $939,000$181/sqft |
Source: | ||
| 9/6/2025 | Pending sale | $939,000$181/sqft |
Source: Northeast Arkansas BOR #10124421 Report a problem | ||
| 9/2/2025 | Listed for sale | $939,000-5.6%$181/sqft |
Source: Northeast Arkansas BOR #10124421 Report a problem | ||
| 8/29/2025 | Listing removed | $994,900$191/sqft |
Source: Northeast Arkansas BOR #10122206 Report a problem | ||
| 7/3/2025 | Price change | $994,900-5.7%$191/sqft |
Source: Northeast Arkansas BOR #10122206 Report a problem | ||
Public tax history
| Year | Property taxes | Tax assessment |
|---|---|---|
| 2024 | $3,763 +3% | $103,480 +4.5% |
| 2023 | $3,653 +3.8% | $98,980 +4.8% |
| 2022 | $3,518 +2.8% | $94,480 +5% |
Find assessor info on the county website
Neighborhood: East End
Nearby schools
GreatSchools rating
- 6/10Visual & Performing Art MagnetGrades: K-6Distance: 0.6 mi
- 5/10Douglas Macarthur Junior High SchoolGrades: 7-9Distance: 0.6 mi
- 3/10The Academies at Jonesboro High SchoolGrades: 9-12Distance: 1.4 mi
Get pre-qualified for a loan
At Zillow Home Loans, we can pre-qualify you in as little as 5 minutes with no impact to your credit score.An equal housing lender. NMLS #10287.


