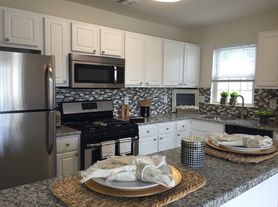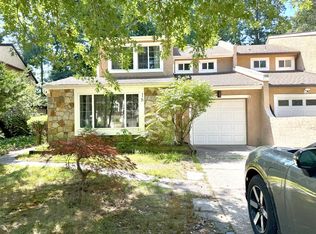1203 Delancey Way in Marlton is a well-maintained 2-bedroom, 2.5-bath townhome offering 1,387 sq ft of comfortable living space. Built in 2002, it features an open-concept layout with modern construction and recent updates to the HVAC and hot water heater. The bright kitchen and spacious living area flow seamlessly to a private patio, perfect for relaxing or entertaining. Upstairs, both bedrooms provide generous closets and convenient access to two full baths. Located in a desirable Evesham Township community, this home offers easy access to major highways, shopping, and dining
Renter responsible for all utilities.
Townhouse for rent
Accepts Zillow applications
$2,700/mo
1203 Delancey Way, Marlton, NJ 08053
2beds
1,387sqft
Price may not include required fees and charges.
Townhouse
Available now
Cats, small dogs OK
Central air
In unit laundry
-- Parking
Forced air
What's special
Modern constructionBright kitchenGenerous closetsPrivate patioOpen-concept layout
- 5 days |
- -- |
- -- |
Travel times
Facts & features
Interior
Bedrooms & bathrooms
- Bedrooms: 2
- Bathrooms: 3
- Full bathrooms: 3
Heating
- Forced Air
Cooling
- Central Air
Appliances
- Included: Dishwasher, Dryer, Freezer, Microwave, Oven, Refrigerator, Washer
- Laundry: In Unit
Features
- Flooring: Carpet, Hardwood
Interior area
- Total interior livable area: 1,387 sqft
Property
Parking
- Details: Contact manager
Features
- Exterior features: Heating system: Forced Air, No Utilities included in rent
Details
- Parcel number: 130001600004 02C1203
Construction
Type & style
- Home type: Townhouse
- Property subtype: Townhouse
Building
Management
- Pets allowed: Yes
Community & HOA
Location
- Region: Marlton
Financial & listing details
- Lease term: 1 Year
Price history
| Date | Event | Price |
|---|---|---|
| 11/4/2025 | Listed for rent | $2,700+1.9%$2/sqft |
Source: Zillow Rentals | ||
| 10/17/2025 | Sold | $312,000-0.9%$225/sqft |
Source: | ||
| 10/2/2025 | Pending sale | $314,900$227/sqft |
Source: | ||
| 9/8/2025 | Price change | $314,900-1.5%$227/sqft |
Source: | ||
| 8/27/2025 | Price change | $319,8000%$231/sqft |
Source: | ||

