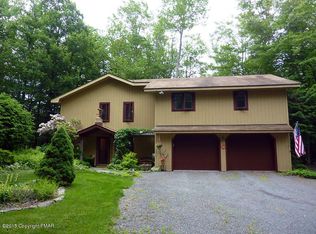Sold for $1,575,000
$1,575,000
1203 Deer Trail Rd, Pocono Pines, PA 18350
3beds
2,519sqft
Single Family Residence
Built in 2005
0.45 Acres Lot
$1,653,200 Zestimate®
$625/sqft
$3,150 Estimated rent
Home value
$1,653,200
$1.36M - $2.03M
$3,150/mo
Zestimate® history
Loading...
Owner options
Explore your selling options
What's special
Property under contract maybe viewed
for back up offers only.
The epitome of striking lakefront living.
A beautiful contemporary overlooking Deer Trail Lake the hidden gem. Fine interior finishes, architecture and tasteful furnishings are the perfect complement to the picturesque lake setting. Impressive great room with generous glass. Gorgeous kitchen with island, choice cabinetry, quartz counters, wine bar and Thermador gas stove. 3 Bedrooms, 3 baths, loft and den. Luxury primary suite, with custom walk in closet. 2 spacious guest bedrooms. Central air, custom laundry room, generous storage and garage. Extensive decking, screened porch, hot tub and firepit. Lit woodland path to your own lakefront professionally designed with beach, dock and beverage refrigerator. 1st class style.
Zillow last checked: 8 hours ago
Listing updated: March 03, 2025 at 01:04am
Listed by:
Claire Dembinski 570-646-7463,
Dembinski Realty Company
Bought with:
Claire Dembinski, RM-423182
Dembinski Realty Company
Source: PMAR,MLS#: PM-119652
Facts & features
Interior
Bedrooms & bathrooms
- Bedrooms: 3
- Bathrooms: 3
- Full bathrooms: 3
Primary bedroom
- Description: Custom WI Closet, Opens to Porch
- Level: First
- Area: 246.4
- Dimensions: 15.4 x 16
Bedroom 2
- Description: Custom Closet, Ceiling Fan
- Level: Second
- Area: 213.57
- Dimensions: 18.9 x 11.3
Bedroom 3
- Description: Carpet, Ceiling Fan, View
- Level: Second
- Area: 171.25
- Dimensions: 12.5 x 13.7
Primary bathroom
- Description: Tile Shower, Dual Sinks
- Level: First
- Area: 63.36
- Dimensions: 6.4 x 9.9
Bathroom 2
- Description: Tile Shower
- Level: First
- Area: 53.4
- Dimensions: 8.9 x 6
Bathroom 3
- Description: Tile Shower, Linen closet
- Level: Second
- Area: 48
- Dimensions: 6 x 8
Den
- Description: Skylights, Fan
- Level: First
- Area: 172.28
- Dimensions: 11.8 x 14.6
Dining room
- Description: Lakeviews, Custom Lighting
- Level: First
- Area: 105.12
- Dimensions: 14.4 x 7.3
Kitchen
- Description: Island, Custom Cabinets
- Level: First
- Area: 225.49
- Dimensions: 17.2 x 13.11
Laundry
- Description: Sink, Cabinets
- Level: First
- Area: 45.48
- Dimensions: 8.9 x 5.11
Living room
- Description: Ceiling Fan, Fireplace, Skylight
- Level: First
- Area: 378.84
- Dimensions: 15.4 x 24.6
Loft
- Description: Carpet
- Level: Second
- Area: 142
- Dimensions: 14.2 x 10
Heating
- Forced Air, Heat Pump, Electric
Cooling
- Ceiling Fan(s), Central Air
Appliances
- Included: Gas Range, Refrigerator, Water Heater, Dishwasher, Microwave, Stainless Steel Appliance(s), Washer, Dryer
Features
- Kitchen Island, Cathedral Ceiling(s), Walk-In Closet(s), Other
- Flooring: Carpet, Hardwood, Tile
- Windows: Insulated Windows
- Basement: Crawl Space
- Has fireplace: Yes
- Fireplace features: Living Room, Gas
- Common walls with other units/homes: No Common Walls
Interior area
- Total structure area: 2,519
- Total interior livable area: 2,519 sqft
- Finished area above ground: 2,519
- Finished area below ground: 0
Property
Parking
- Total spaces: 1
- Parking features: Garage
- Garage spaces: 1
Features
- Stories: 2
- Patio & porch: Porch, Deck, Screened
- Has view: Yes
- View description: Lake
- Has water view: Yes
- Water view: Lake
Lot
- Size: 0.45 Acres
- Features: Greenbelt, Wooded, Views
Details
- Parcel number: 19.10A.1.56
- Zoning description: Residential
Construction
Type & style
- Home type: SingleFamily
- Architectural style: Contemporary
- Property subtype: Single Family Residence
Materials
- T1-11
- Roof: Asphalt,Fiberglass,Shingle
Condition
- Year built: 2005
Utilities & green energy
- Electric: Circuit Breakers
- Sewer: Septic Tank
- Water: Well
Community & neighborhood
Security
- Security features: Security System
Location
- Region: Pocono Pines
- Subdivision: Lake Naomi
HOA & financial
HOA
- Has HOA: Yes
- HOA fee: $905 monthly
- Amenities included: Security, Clubhouse, Senior Center, Teen Center, Playground, Golf Course, Outdoor Ice Skating, Outdoor Pool, Indoor Pool, Fitness Center, Tennis Court(s), Indoor Tennis Court(s)
Other
Other facts
- Listing terms: Cash
- Road surface type: Paved
Price history
| Date | Event | Price |
|---|---|---|
| 12/6/2024 | Sold | $1,575,000-1.3%$625/sqft |
Source: PMAR #PM-119652 Report a problem | ||
| 10/18/2024 | Listed for sale | $1,595,000+136.3%$633/sqft |
Source: PMAR #PM-119652 Report a problem | ||
| 9/14/2020 | Sold | $675,000$268/sqft |
Source: PMAR #PM-78503 Report a problem | ||
Public tax history
| Year | Property taxes | Tax assessment |
|---|---|---|
| 2025 | $14,327 +8.3% | $474,000 |
| 2024 | $13,232 +9.4% | $474,000 |
| 2023 | $12,095 +1.8% | $474,000 |
Find assessor info on the county website
Neighborhood: 18350
Nearby schools
GreatSchools rating
- 7/10Tobyhanna El CenterGrades: K-6Distance: 0.8 mi
- 4/10Pocono Mountain West Junior High SchoolGrades: 7-8Distance: 2.7 mi
- 7/10Pocono Mountain West High SchoolGrades: 9-12Distance: 2.9 mi
Get pre-qualified for a loan
At Zillow Home Loans, we can pre-qualify you in as little as 5 minutes with no impact to your credit score.An equal housing lender. NMLS #10287.
Sell with ease on Zillow
Get a Zillow Showcase℠ listing at no additional cost and you could sell for —faster.
$1,653,200
2% more+$33,064
With Zillow Showcase(estimated)$1,686,264
