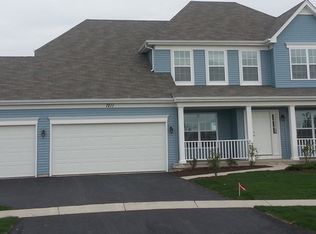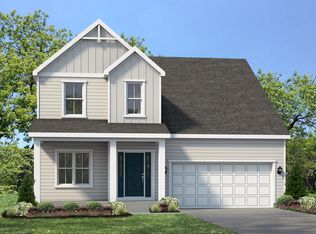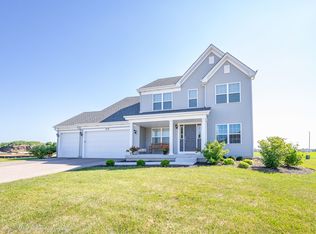Closed
$390,500
1203 Coolidge Ct, Sycamore, IL 60178
3beds
1,866sqft
Single Family Residence
Built in 2024
9,000 Square Feet Lot
$406,000 Zestimate®
$209/sqft
$3,134 Estimated rent
Home value
$406,000
$317,000 - $520,000
$3,134/mo
Zestimate® history
Loading...
Owner options
Explore your selling options
What's special
This open concept Sundance Ranch home lives large with 1866 sq. ft., 3 bed/2 bath/2 car garage and a full, unfinished basement for storage or future build-out of living space. This home sits on a corner lot of a cul-de-sac and is loaded with extras and upgrades: low maintenance luxury vinyl plank flooring throughout most of the first floor, direct vent fireplace in the great room, poured 15'x10' concrete patio perfect for entertaining, Birch kitchen cabinets with granite counters and all Stainless steel appliances, ceramic tile in bathroom floors and tub/shower surrounds, full sod & landscaping package and the list goes on.. Reston Ponds is an established neighborhood with an onsite school, scenic ponds, walking paths and easy access to historic downtown Sycamore.
Zillow last checked: 8 hours ago
Listing updated: February 21, 2025 at 11:39am
Listing courtesy of:
Bill Flemming 847-454-1700,
HomeSmart Connect LLC
Bought with:
Robert Wood
eXp Realty
Source: MRED as distributed by MLS GRID,MLS#: 12170300
Facts & features
Interior
Bedrooms & bathrooms
- Bedrooms: 3
- Bathrooms: 2
- Full bathrooms: 2
Primary bedroom
- Features: Flooring (Carpet), Bathroom (Full, Double Sink, Shower Only)
- Level: Main
- Area: 204 Square Feet
- Dimensions: 12X17
Bedroom 2
- Features: Flooring (Carpet)
- Level: Main
- Area: 192 Square Feet
- Dimensions: 12X16
Bedroom 3
- Features: Flooring (Carpet)
- Level: Main
- Area: 168 Square Feet
- Dimensions: 12X14
Breakfast room
- Features: Flooring (Wood Laminate)
- Level: Main
- Area: 99 Square Feet
- Dimensions: 11X9
Dining room
- Features: Flooring (Wood Laminate)
- Level: Main
- Area: 143 Square Feet
- Dimensions: 11X13
Family room
- Features: Flooring (Wood Laminate)
- Level: Main
- Area: 225 Square Feet
- Dimensions: 15X15
Kitchen
- Features: Kitchen (Eating Area-Breakfast Bar, Eating Area-Table Space, Island, Pantry-Closet, Granite Counters, SolidSurfaceCounter), Flooring (Wood Laminate)
- Level: Main
- Area: 99 Square Feet
- Dimensions: 11X9
Laundry
- Features: Flooring (Ceramic Tile)
- Level: Main
- Area: 42 Square Feet
- Dimensions: 6X7
Heating
- Natural Gas
Cooling
- Central Air, Electric
Appliances
- Included: Range, Microwave, Dishwasher, Refrigerator, Disposal, Stainless Steel Appliance(s)
- Laundry: Gas Dryer Hookup
Features
- Cathedral Ceiling(s), Walk-In Closet(s), High Ceilings, Open Floorplan, Granite Counters, Separate Dining Room
- Flooring: Laminate
- Basement: Unfinished,Full
- Number of fireplaces: 1
- Fireplace features: Gas Log, Family Room
Interior area
- Total structure area: 3,732
- Total interior livable area: 1,866 sqft
Property
Parking
- Total spaces: 2
- Parking features: Asphalt, Garage Door Opener, Garage, On Site, Garage Owned, Attached
- Attached garage spaces: 2
- Has uncovered spaces: Yes
Accessibility
- Accessibility features: No Disability Access
Features
- Stories: 1
Lot
- Size: 9,000 sqft
- Dimensions: 90X100
- Features: Cul-De-Sac, Landscaped
Details
- Parcel number: 0905276015
- Special conditions: Home Warranty
Construction
Type & style
- Home type: SingleFamily
- Architectural style: Ranch
- Property subtype: Single Family Residence
Materials
- Vinyl Siding
Condition
- New Construction
- New construction: Yes
- Year built: 2024
Details
- Builder model: SUNDANCE II RP226
- Warranty included: Yes
Utilities & green energy
- Sewer: Public Sewer
- Water: Public
Community & neighborhood
Location
- Region: Sycamore
- Subdivision: Reston Ponds
HOA & financial
HOA
- Has HOA: Yes
- HOA fee: $342 annually
- Services included: Insurance
Other
Other facts
- Listing terms: Conventional
- Ownership: Fee Simple
Price history
| Date | Event | Price |
|---|---|---|
| 2/21/2025 | Sold | $390,500-2.4%$209/sqft |
Source: | ||
| 1/6/2025 | Pending sale | $399,900$214/sqft |
Source: | ||
| 10/17/2024 | Price change | $399,900-2%$214/sqft |
Source: | ||
| 10/10/2024 | Price change | $408,100+2.1%$219/sqft |
Source: | ||
| 9/22/2024 | Listed for sale | $399,900-2%$214/sqft |
Source: | ||
Public tax history
| Year | Property taxes | Tax assessment |
|---|---|---|
| 2024 | -- | $76 +7% |
| 2023 | -- | $71 +4.4% |
| 2022 | -- | $68 +4.6% |
Find assessor info on the county website
Neighborhood: 60178
Nearby schools
GreatSchools rating
- 8/10Southeast Elementary SchoolGrades: K-5Distance: 0.5 mi
- 5/10Sycamore Middle SchoolGrades: 6-8Distance: 1.7 mi
- 8/10Sycamore High SchoolGrades: 9-12Distance: 1.5 mi
Schools provided by the listing agent
- Elementary: Southeast Elementary School
- Middle: Sycamore Middle School
- High: Sycamore High School
- District: 427
Source: MRED as distributed by MLS GRID. This data may not be complete. We recommend contacting the local school district to confirm school assignments for this home.

Get pre-qualified for a loan
At Zillow Home Loans, we can pre-qualify you in as little as 5 minutes with no impact to your credit score.An equal housing lender. NMLS #10287.


