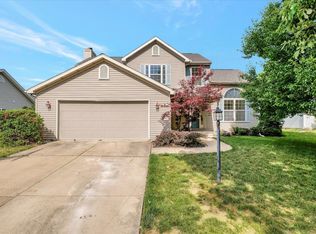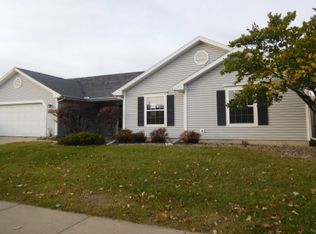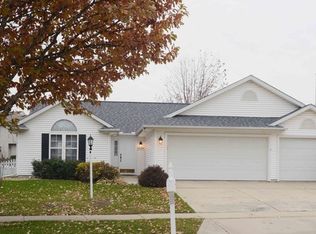Closed
$301,000
1203 Cobblefield Rd, Champaign, IL 61822
4beds
1,744sqft
Single Family Residence
Built in 2001
8,276.4 Square Feet Lot
$318,400 Zestimate®
$173/sqft
$2,317 Estimated rent
Home value
$318,400
$283,000 - $357,000
$2,317/mo
Zestimate® history
Loading...
Owner options
Explore your selling options
What's special
Fantastic one level ranch with great curb appeal in desired Turnberry Ridge Subdivision. Nearly ~1800 sqft ranch with 4 bedrooms, 2 full baths and 3 car garage. This house has been lovingly cared and thoroughly enjoyed by the same owners for the past 24 years! Pride of ownership shows and clean as a whistle! Welcoming and roomy foyer with hardwood maple flooring. Super sized living room with cozy corner fireplace and soaring cathedral ceilings. Well thought out floor plan that flows seamlessly. Popular open floor plan from the kitchen/eating area to the main gathering space. Kitchen was a large walk-in-pantry, center island with roof for barstools and loads of counter/cabinet space. Plenty of table space area also has high ceilings, maple hardwood flooring. Sliding glass door to the LARGE, double sized covered porch, perfect relaxing or hosting family gatherings. Fourth bedroom has a beautiful, floor to ceiling Pallidum window, high ceilings and French doors. Conveniently located by the kitchen and entry, could easily be used as a formal dining room or home office. Extra large closets through out. Top quality roof and HVAC was replaced just a few years ago. Good sized, fenced back yard with lovely landscaping has plenty of bushes, plantings & perennials to up and bloom with the seasons. Not too big or too small, and definately move in ready! This is the one that you've been waiting for...Call your favorite Realtor to schedule your a showing today!
Zillow last checked: 8 hours ago
Listing updated: December 27, 2024 at 02:07pm
Listing courtesy of:
Diane Dawson 217-418-6868,
RE/MAX REALTY ASSOCIATES-CHA
Bought with:
Ryan Dallas
RYAN DALLAS REAL ESTATE
Source: MRED as distributed by MLS GRID,MLS#: 12221395
Facts & features
Interior
Bedrooms & bathrooms
- Bedrooms: 4
- Bathrooms: 2
- Full bathrooms: 2
Primary bedroom
- Features: Flooring (Carpet), Bathroom (Full)
- Level: Main
- Area: 195 Square Feet
- Dimensions: 15X13
Bedroom 2
- Features: Flooring (Carpet)
- Level: Main
- Area: 130 Square Feet
- Dimensions: 13X10
Bedroom 3
- Features: Flooring (Carpet)
- Level: Main
- Area: 120 Square Feet
- Dimensions: 12X10
Bedroom 4
- Features: Flooring (Carpet)
- Level: Main
- Area: 120 Square Feet
- Dimensions: 12X10
Foyer
- Features: Flooring (Hardwood)
- Level: Main
- Area: 50 Square Feet
- Dimensions: 10X5
Kitchen
- Features: Flooring (Hardwood)
- Level: Main
- Area: 240 Square Feet
- Dimensions: 24X10
Laundry
- Level: Main
- Area: 42 Square Feet
- Dimensions: 7X6
Living room
- Features: Flooring (Carpet)
- Level: Main
- Area: 378 Square Feet
- Dimensions: 21X18
Pantry
- Level: Main
- Area: 20 Square Feet
- Dimensions: 5X4
Heating
- Natural Gas, Electric
Cooling
- Central Air
Features
- Cathedral Ceiling(s)
- Flooring: Hardwood
- Basement: None
- Number of fireplaces: 1
- Fireplace features: Gas Starter, Living Room
Interior area
- Total structure area: 1,744
- Total interior livable area: 1,744 sqft
- Finished area below ground: 0
Property
Parking
- Total spaces: 8
- Parking features: Concrete, Garage Door Opener, On Site, Garage Owned, Attached, Driveway, Owned, Garage
- Attached garage spaces: 3
- Has uncovered spaces: Yes
Accessibility
- Accessibility features: No Disability Access
Features
- Stories: 1
- Fencing: Fenced
Lot
- Size: 8,276 sqft
- Dimensions: 73.04 X 115.46 X 73.3 X 112.61
- Features: Level
Details
- Parcel number: 442016361010
- Special conditions: None
Construction
Type & style
- Home type: SingleFamily
- Architectural style: Ranch
- Property subtype: Single Family Residence
Materials
- Vinyl Siding, Brick
- Foundation: Concrete Perimeter
- Roof: Asphalt
Condition
- New construction: No
- Year built: 2001
Utilities & green energy
- Electric: 200+ Amp Service
- Sewer: Public Sewer
- Water: Public
Community & neighborhood
Community
- Community features: Park, Curbs, Sidewalks, Street Paved
Location
- Region: Champaign
- Subdivision: Turnberry Ridge
HOA & financial
HOA
- Has HOA: Yes
- HOA fee: $165 annually
- Services included: None
Other
Other facts
- Listing terms: Conventional
- Ownership: Fee Simple w/ HO Assn.
Price history
| Date | Event | Price |
|---|---|---|
| 12/27/2024 | Sold | $301,000+8.1%$173/sqft |
Source: | ||
| 12/10/2024 | Pending sale | $278,500$160/sqft |
Source: | ||
| 12/6/2024 | Listed for sale | $278,500$160/sqft |
Source: | ||
Public tax history
| Year | Property taxes | Tax assessment |
|---|---|---|
| 2024 | $6,493 +7.7% | $85,460 +9.8% |
| 2023 | $6,027 +7.8% | $77,830 +8.4% |
| 2022 | $5,591 +2.8% | $71,800 +2% |
Find assessor info on the county website
Neighborhood: 61822
Nearby schools
GreatSchools rating
- 4/10Kenwood Elementary SchoolGrades: K-5Distance: 0.9 mi
- 3/10Jefferson Middle SchoolGrades: 6-8Distance: 1.4 mi
- 6/10Centennial High SchoolGrades: 9-12Distance: 1.5 mi
Schools provided by the listing agent
- Elementary: Champaign Elementary School
- High: Centennial High School
- District: 4
Source: MRED as distributed by MLS GRID. This data may not be complete. We recommend contacting the local school district to confirm school assignments for this home.
Get pre-qualified for a loan
At Zillow Home Loans, we can pre-qualify you in as little as 5 minutes with no impact to your credit score.An equal housing lender. NMLS #10287.


