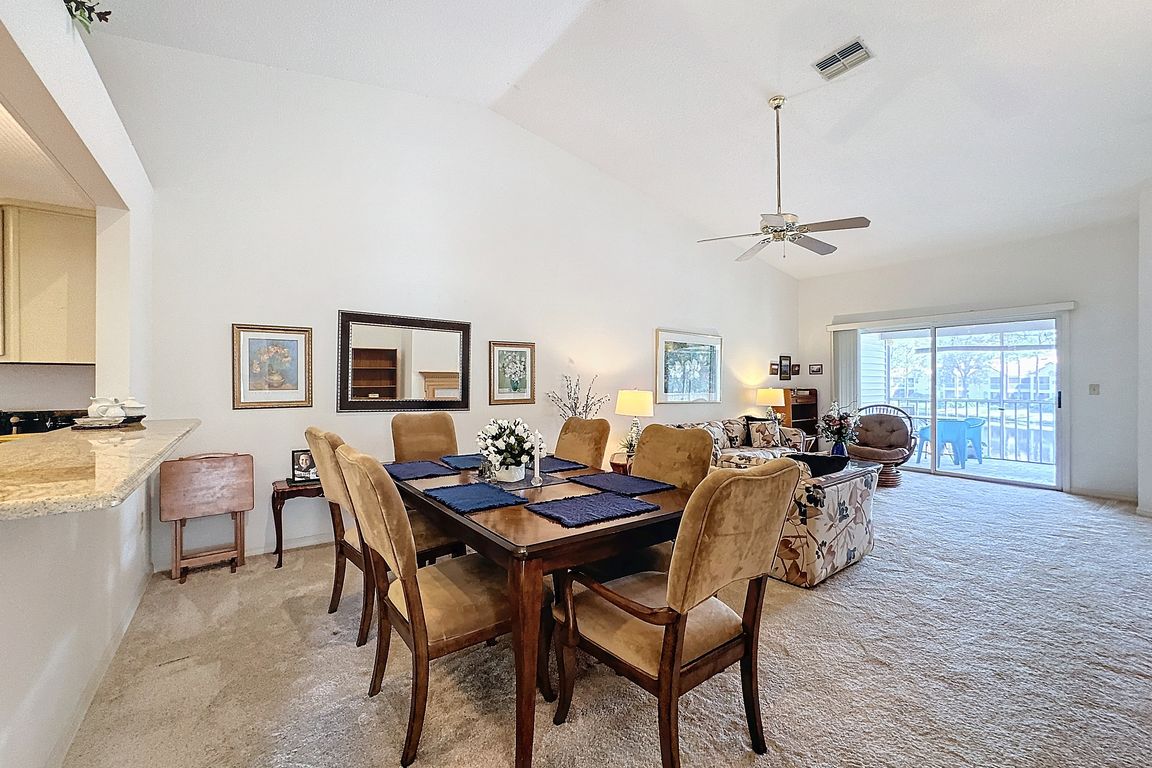
For salePrice cut: $30K (12/4)
$299,000
2beds
1,910sqft
1203 Clays Trl #406, Oldsmar, FL 34677
2beds
1,910sqft
Condominium
Built in 1991
1 Attached garage space
$157 price/sqft
$817 monthly HOA fee
What's special
Additional parking padBuilt-in pantryWoodburning fireplaceJetted tubBeautiful kitchenSeparate showerDual sinks
OUTSTANDING BLACK FRIDAY/CYBER MONDAY PRICING!! 1203 Clays Trail #406 nestled in the highly sought after community of Eastlake Woodlands. This spacious 2bed/2bath condo has it all to include a 1 car garage and a fantastic layout. As you enter the condo there are stairs that take you up to the ...
- 288 days |
- 247 |
- 8 |
Likely to sell faster than
Source: Stellar MLS,MLS#: W7871895 Originating MLS: West Pasco
Originating MLS: West Pasco
Travel times
Living Room
Kitchen
Primary Bedroom
Zillow last checked: 8 hours ago
Listing updated: December 04, 2025 at 02:53pm
Listing Provided by:
John Bailey Jr 727-809-0062,
BHHS FLORIDA PROPERTIES GROUP 727-835-3110
Source: Stellar MLS,MLS#: W7871895 Originating MLS: West Pasco
Originating MLS: West Pasco

Facts & features
Interior
Bedrooms & bathrooms
- Bedrooms: 2
- Bathrooms: 2
- Full bathrooms: 2
Rooms
- Room types: Family Room
Primary bedroom
- Features: Walk-In Closet(s)
- Level: First
- Area: 240 Square Feet
- Dimensions: 16x15
Bedroom 2
- Features: Built-in Closet
- Level: First
- Area: 132 Square Feet
- Dimensions: 11x12
Dining room
- Level: First
- Area: 108 Square Feet
- Dimensions: 9x12
Family room
- Level: First
- Area: 238 Square Feet
- Dimensions: 17x14
Kitchen
- Level: First
Living room
- Level: First
- Area: 192 Square Feet
- Dimensions: 16x12
Heating
- Central
Cooling
- Central Air
Appliances
- Included: Oven, Dishwasher, Disposal, Dryer, Range, Range Hood, Washer
- Laundry: Inside
Features
- Cathedral Ceiling(s), Ceiling Fan(s), High Ceilings, Primary Bedroom Main Floor, Solid Surface Counters, Solid Wood Cabinets, Split Bedroom, Stone Counters, Walk-In Closet(s)
- Flooring: Carpet, Ceramic Tile
- Has fireplace: Yes
- Fireplace features: Wood Burning
- Common walls with other units/homes: Corner Unit
Interior area
- Total structure area: 1,910
- Total interior livable area: 1,910 sqft
Video & virtual tour
Property
Parking
- Total spaces: 1
- Parking features: Garage - Attached
- Attached garage spaces: 1
Features
- Levels: One
- Stories: 1
- Patio & porch: Covered, Rear Porch, Screened
- Exterior features: Balcony
- Has view: Yes
- View description: Water, Pond
- Has water view: Yes
- Water view: Water,Pond
Lot
- Size: 0.43 Acres
Details
- Parcel number: 102816504790040406
- Special conditions: None
Construction
Type & style
- Home type: Condo
- Architectural style: Contemporary
- Property subtype: Condominium
Materials
- Block, Brick, Stucco, Wood Frame
- Foundation: Slab
- Roof: Tile
Condition
- Completed
- New construction: No
- Year built: 1991
Utilities & green energy
- Sewer: Public Sewer
- Water: Public
- Utilities for property: BB/HS Internet Available, Cable Available, Phone Available, Sewer Connected
Community & HOA
Community
- Features: Buyer Approval Required, Deed Restrictions, Gated Community - No Guard, Golf Carts OK, Golf, Pool, Restaurant, Sidewalks, Tennis Court(s)
- Subdivision: LAUREL OAKS AT EAST LAKE
HOA
- Has HOA: Yes
- Amenities included: Gated, Golf Course, Optional Additional Fees, Pickleball Court(s), Pool, Recreation Facilities, Tennis Court(s)
- Services included: Cable TV, Common Area Taxes, Community Pool, Reserve Fund, Insurance, Internet, Maintenance Structure, Maintenance Grounds, Manager, Pool Maintenance, Private Road, Security, Sewer
- HOA fee: $817 monthly
- HOA name: Management & Associates
- HOA phone: 813-433-2000
- Second HOA name: East Lake Woodlands
- Pet fee: $0 monthly
Location
- Region: Oldsmar
Financial & listing details
- Price per square foot: $157/sqft
- Annual tax amount: $2,027
- Date on market: 2/21/2025
- Cumulative days on market: 289 days
- Listing terms: Cash,Conventional
- Ownership: Condominium
- Total actual rent: 0
- Road surface type: Paved, Asphalt