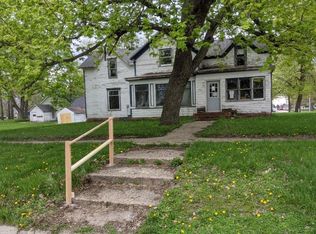Every home has a history, this one dates back 140 years when Mrs. Bea Ruthven called it home. The dumb waiter would bring food from the basement to serve lunch to the card club ladies. Times have changed a bit, and the kitchen has been updated and opened up to an eat-in kitchen. As for the rest of the house, its beautiful woodwork, hardwood floors, pockets doors and tray ceiling remain timeless in the home. With 5 bedrooms and plenty of living space, its a perfect home for a growing family. The detached 3 stall garage can be what you make of it! Call for a tour!
This property is off market, which means it's not currently listed for sale or rent on Zillow. This may be different from what's available on other websites or public sources.

