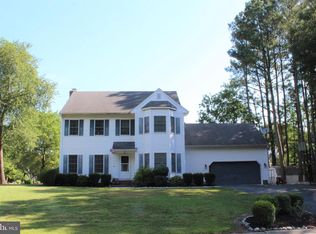Sold for $309,890 on 11/20/23
$309,890
1203 Calebs Way, Salisbury, MD 21804
3beds
1,866sqft
Single Family Residence
Built in 1987
0.57 Acres Lot
$348,700 Zestimate®
$166/sqft
$2,609 Estimated rent
Home value
$348,700
$331,000 - $366,000
$2,609/mo
Zestimate® history
Loading...
Owner options
Explore your selling options
What's special
This gorgeous 3 bedroom and 3.5 bathroom Williamsburg Tavern Style custom made home is situated on a large wooded corner lot in coveted Nevins Mill community. Freshly updated with new paint throughout the house this beautiful Home features freshly refinished wide hardwood plank floor. Custom made woodwork and wainscoting call your attention throughout the first floor. Large open Family room showcase charming built-in bookshelves with cabinets. Pellet stove, large bay window, georgeous ceiling fans and glass sliding doors that open to spacious brick back porch make this room a centerpiece no matter what season it is. Connecting Dining room is highlighted by elegant white brick fireplace. Master is located on the first floor with en suite bathroom. Kitchen has been upgraded with brand new energy efficient stainless steel appliances, beautiful quartz countertops and ceramic farmhouse sink and is accented by low maintenance brick floors. Two bedrooms are on the second floor each with its own full bathroom. All bathrooms have been upgraded with matching custom made quartz counters. Plenty of storage space all around the house. Mature trees add charm to this house and neighborhood. Shed in the back allows more storage.
Zillow last checked: 8 hours ago
Listing updated: November 20, 2023 at 05:59am
Listed by:
Iryna White 410-713-0053,
Century 21 Harbor Realty
Bought with:
Sydney Price, RS-0039338
RE/MAX Advantage Realty
Source: Bright MLS,MLS#: MDWC2011172
Facts & features
Interior
Bedrooms & bathrooms
- Bedrooms: 3
- Bathrooms: 4
- Full bathrooms: 3
- 1/2 bathrooms: 1
- Main level bathrooms: 2
- Main level bedrooms: 1
Basement
- Area: 0
Heating
- Heat Pump, Central, Programmable Thermostat, Electric
Cooling
- Central Air, Ceiling Fan(s), Programmable Thermostat, Electric
Appliances
- Included: Dryer, ENERGY STAR Qualified Dishwasher, ENERGY STAR Qualified Refrigerator, Oven/Range - Electric, Stainless Steel Appliance(s), Washer, Water Heater
- Laundry: Main Level
Features
- Attic, Ceiling Fan(s), Dining Area, Entry Level Bedroom, Exposed Beams, Kitchen - Country, Dry Wall, Vaulted Ceiling(s), Beamed Ceilings
- Flooring: Hardwood, Tile/Brick, Wood
- Doors: Sliding Glass
- Windows: Wood Frames, Transom, Screens, Bay/Bow, Energy Efficient
- Has basement: No
- Number of fireplaces: 1
- Fireplace features: Brick, Double Sided, Pellet Stove
Interior area
- Total structure area: 1,866
- Total interior livable area: 1,866 sqft
- Finished area above ground: 1,866
- Finished area below ground: 0
Property
Parking
- Total spaces: 3
- Parking features: Asphalt, Driveway, On Street
- Uncovered spaces: 3
Accessibility
- Accessibility features: None
Features
- Levels: Two
- Stories: 2
- Patio & porch: Porch
- Exterior features: Rain Gutters, Sidewalks, Other
- Pool features: None
Lot
- Size: 0.57 Acres
- Features: Front Yard, Landscaped
Details
- Additional structures: Above Grade, Below Grade
- Parcel number: 2308026882
- Zoning: RESIDENTIAL
- Special conditions: Standard
Construction
Type & style
- Home type: SingleFamily
- Architectural style: Cape Cod,Colonial
- Property subtype: Single Family Residence
Materials
- Frame, Wood Siding
- Foundation: Crawl Space
- Roof: Asphalt
Condition
- Excellent
- New construction: No
- Year built: 1987
Utilities & green energy
- Sewer: Private Septic Tank
- Water: Well
- Utilities for property: Cable Available, Cable
Community & neighborhood
Security
- Security features: Smoke Detector(s)
Location
- Region: Salisbury
- Subdivision: Nevins Mill
Other
Other facts
- Listing agreement: Exclusive Right To Sell
- Listing terms: Conventional,FHA,Cash
- Ownership: Fee Simple
Price history
| Date | Event | Price |
|---|---|---|
| 11/20/2023 | Sold | $309,890$166/sqft |
Source: | ||
| 10/17/2023 | Contingent | $309,890$166/sqft |
Source: | ||
| 10/13/2023 | Listed for sale | $309,890+70.3%$166/sqft |
Source: | ||
| 7/19/2021 | Sold | $182,000-20.5%$98/sqft |
Source: Public Record | ||
| 12/9/2020 | Listing removed | $229,000$123/sqft |
Source: Coldwell Banker Realty #MDWC110794 | ||
Public tax history
| Year | Property taxes | Tax assessment |
|---|---|---|
| 2025 | -- | $180,400 |
| 2024 | $1,730 -3.9% | $180,400 |
| 2023 | $1,799 -6.3% | $180,400 -4.2% |
Find assessor info on the county website
Neighborhood: 21804
Nearby schools
GreatSchools rating
- 3/10Glen Avenue SchoolGrades: 2-5Distance: 1.4 mi
- 6/10Bennett Middle SchoolGrades: 6-9Distance: 4.1 mi
- 5/10Parkside High SchoolGrades: 9-12Distance: 1 mi
Schools provided by the listing agent
- Elementary: Glen Avenue
- Middle: Wicomico
- High: Parkside
- District: Wicomico County Public Schools
Source: Bright MLS. This data may not be complete. We recommend contacting the local school district to confirm school assignments for this home.

Get pre-qualified for a loan
At Zillow Home Loans, we can pre-qualify you in as little as 5 minutes with no impact to your credit score.An equal housing lender. NMLS #10287.
Sell for more on Zillow
Get a free Zillow Showcase℠ listing and you could sell for .
$348,700
2% more+ $6,974
With Zillow Showcase(estimated)
$355,674