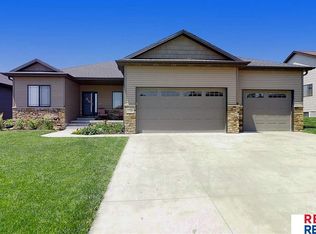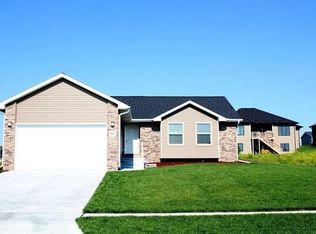Sold for $485,000 on 09/21/23
$485,000
1203 Autumn Rd, Hickman, NE 68372
5beds
3,260sqft
Single Family Residence
Built in 2017
9,147.6 Square Feet Lot
$505,500 Zestimate®
$149/sqft
$3,341 Estimated rent
Home value
$505,500
$480,000 - $531,000
$3,341/mo
Zestimate® history
Loading...
Owner options
Explore your selling options
What's special
Introducing 1203 Autumn Rd., a charming home nestled in the heart of Hickman, NE. Built in 2017, this modern gem boasts an exterior with many exquisite details - a low-maintenance facade, natural thin-cut stone, Pella Windows and Doors, insulated 8' tall garage doors, 50-year shingles, and an expansive covered patio. The spacious 1240 sq ft climate-controlled 3-stall garage is a standout feature Inside, revel in the well designed interiors showcasing custom cabinets, sleek solid surface countertops throughout, a stainless appliance ensemble, and an impressive 5 bedrooms plus an office/exercise room. Additional highlights include: a storm shelter, sprawling rec room, over 3,200 sq ft of living space, a spacious laundry-drop zone area, and and a large open-concept living area, perfect for creating lasting memories. Come see this amazing home for yourself and schedule your showing today!
Zillow last checked: 8 hours ago
Listing updated: April 13, 2024 at 07:56am
Listed by:
Hunter Brady 402-429-2458,
The 1867 Collective
Bought with:
William Buettner, 20180203
Realty ONE Group Sterling
Susan Buettner, 20190306
Realty ONE Group Sterling
Source: GPRMLS,MLS#: 22318392
Facts & features
Interior
Bedrooms & bathrooms
- Bedrooms: 5
- Bathrooms: 3
- Full bathrooms: 2
- Partial bathrooms: 1
- Main level bathrooms: 2
Primary bedroom
- Level: Main
- Area: 195
- Dimensions: 13 x 15
Bedroom 2
- Level: Main
- Area: 132
- Dimensions: 11 x 12
Bedroom 3
- Level: Main
- Area: 132
- Dimensions: 11 x 12
Bedroom 4
- Level: Basement
- Area: 156
- Dimensions: 12 x 13
Bedroom 5
- Level: Basement
- Area: 195
- Dimensions: 13 x 15
Primary bathroom
- Features: Full, Double Sinks
Basement
- Area: 1765
Office
- Level: Main
- Area: 54
- Dimensions: 6 x 9
Heating
- Natural Gas, Forced Air
Cooling
- Central Air
Appliances
- Included: Water Purifier, Oven, Refrigerator, Freezer, Dishwasher, Disposal, Microwave, Cooktop
Features
- High Ceilings, Ceiling Fan(s), Drain Tile, Pantry
- Basement: Egress,Full,Finished
- Number of fireplaces: 1
- Fireplace features: Direct-Vent Gas Fire
Interior area
- Total structure area: 3,260
- Total interior livable area: 3,260 sqft
- Finished area above ground: 1,765
- Finished area below ground: 1,495
Property
Parking
- Total spaces: 3
- Parking features: Attached, Garage Door Opener
- Attached garage spaces: 3
Features
- Patio & porch: Porch, Patio
- Exterior features: Sprinkler System
- Fencing: Chain Link
Lot
- Size: 9,147 sqft
- Dimensions: 130' x 71.86'
- Features: Up to 1/4 Acre.
Details
- Parcel number: 1528411006000
- Other equipment: Sump Pump
Construction
Type & style
- Home type: SingleFamily
- Architectural style: Ranch
- Property subtype: Single Family Residence
Materials
- Stone, Vinyl Siding
- Foundation: Concrete Perimeter
Condition
- Not New and NOT a Model
- New construction: No
- Year built: 2017
Utilities & green energy
- Sewer: Public Sewer
- Water: Public
Community & neighborhood
Location
- Region: Hickman
- Subdivision: Woodland Plaza Addition
Other
Other facts
- Listing terms: VA Loan,FHA,Conventional,Cash
- Ownership: Fee Simple
Price history
| Date | Event | Price |
|---|---|---|
| 9/21/2023 | Sold | $485,000$149/sqft |
Source: | ||
| 8/20/2023 | Pending sale | $485,000$149/sqft |
Source: | ||
| 8/17/2023 | Listed for sale | $485,000+31.6%$149/sqft |
Source: | ||
| 7/30/2020 | Sold | $368,500$113/sqft |
Source: | ||
| 5/13/2020 | Price change | $368,500-1.7%$113/sqft |
Source: RE/MAX Concepts #22011268 Report a problem | ||
Public tax history
| Year | Property taxes | Tax assessment |
|---|---|---|
| 2024 | $5,931 -19.7% | $432,800 +9.8% |
| 2023 | $7,390 -6.5% | $394,200 +13.2% |
| 2022 | $7,904 +0.1% | $348,300 |
Find assessor info on the county website
Neighborhood: 68372
Nearby schools
GreatSchools rating
- NANorris Elementary SchoolGrades: PK-2Distance: 4.4 mi
- 7/10Norris Middle SchoolGrades: 6-8Distance: 4.4 mi
- 10/10Norris High SchoolGrades: 9-12Distance: 4.4 mi
Schools provided by the listing agent
- Elementary: Norris
- Middle: Norris
- High: Norris
- District: Norris
Source: GPRMLS. This data may not be complete. We recommend contacting the local school district to confirm school assignments for this home.

Get pre-qualified for a loan
At Zillow Home Loans, we can pre-qualify you in as little as 5 minutes with no impact to your credit score.An equal housing lender. NMLS #10287.

