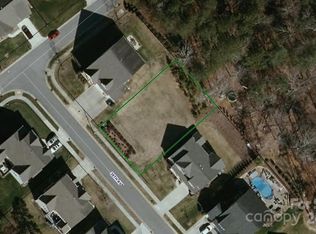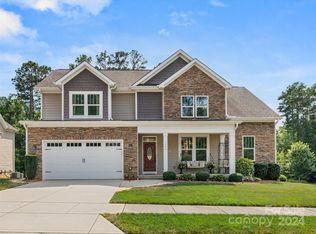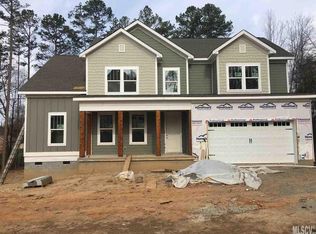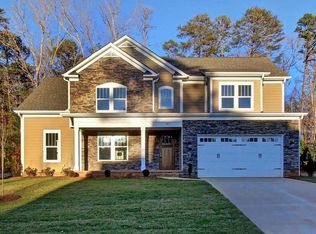Closed
$574,900
1203 39th Ave NE, Hickory, NC 28601
4beds
2,950sqft
Single Family Residence
Built in 2010
0.26 Acres Lot
$598,600 Zestimate®
$195/sqft
$2,357 Estimated rent
Home value
$598,600
$533,000 - $670,000
$2,357/mo
Zestimate® history
Loading...
Owner options
Explore your selling options
What's special
Welcome to The Falls at Cloninger Mills, where luxury meets elegance in this impeccably crafted 4-bedroom, 3-bath home. Set on a private corner lot, this stunning home offers both scenic beauty and refined open-concept living. The grand arched openings, extensive millwork and gleaming hardwoods set the stage, lending an inviting entrance to the living room with a corner fireplace and custom built-ins. Perfect for effortless entertaining, the main level showcases a split bedroom design and a gourmet kitchen with custom cabinetry and expansive granite countertops. The primary suite serves as a true sanctuary, featuring a walk-in closet, soaking tub, and dual vanities. Upstairs, discover a versatile rec room with a wet bar, a fourth bedroom, a full bath, and finished storage space. Unwind on the screened porch or enjoy sunsets on the patio. An oversized 3-car garage and prime location, minutes from shopping, dining and more complete this lovely home. Schedule your tour today.
Zillow last checked: 8 hours ago
Listing updated: January 24, 2025 at 04:32pm
Listing Provided by:
Dana Gibson danagibson2011@gmail.com,
Realty Executives of Hickory
Bought with:
Leslie Sullivan
Realty Executives of Hickory
Source: Canopy MLS as distributed by MLS GRID,MLS#: 4193198
Facts & features
Interior
Bedrooms & bathrooms
- Bedrooms: 4
- Bathrooms: 3
- Full bathrooms: 3
- Main level bedrooms: 3
Primary bedroom
- Level: Main
Primary bedroom
- Level: Main
Bedroom s
- Level: Main
Bedroom s
- Level: Main
Bedroom s
- Level: Upper
Bedroom s
- Level: Main
Bedroom s
- Level: Main
Bedroom s
- Level: Upper
Bathroom full
- Level: Main
Bathroom full
- Level: Main
Bathroom full
- Level: Upper
Bathroom full
- Level: Main
Bathroom full
- Level: Main
Bathroom full
- Level: Upper
Dining area
- Level: Main
Dining area
- Level: Main
Kitchen
- Level: Main
Kitchen
- Level: Main
Laundry
- Level: Main
Laundry
- Level: Main
Living room
- Level: Main
Living room
- Level: Main
Recreation room
- Level: Upper
Recreation room
- Level: Upper
Heating
- Natural Gas
Cooling
- Ceiling Fan(s), Central Air
Appliances
- Included: Dishwasher, Disposal, Gas Range, Gas Water Heater, Microwave, Refrigerator with Ice Maker
- Laundry: Electric Dryer Hookup, Laundry Room, Main Level, Washer Hookup
Features
- Breakfast Bar, Built-in Features, Kitchen Island, Open Floorplan, Pantry, Storage, Walk-In Closet(s), Whirlpool
- Flooring: Carpet, Tile, Wood
- Has basement: No
- Attic: Walk-In
- Fireplace features: Gas Log, Living Room
Interior area
- Total structure area: 2,950
- Total interior livable area: 2,950 sqft
- Finished area above ground: 2,950
- Finished area below ground: 0
Property
Parking
- Total spaces: 3
- Parking features: Attached Garage, Garage Door Opener, Garage Faces Front, Garage on Main Level
- Attached garage spaces: 3
- Details: Oversized 3 car garage accommodates Extended Size SUV
Features
- Levels: One and One Half
- Stories: 1
- Patio & porch: Front Porch, Patio, Rear Porch, Screened
- Exterior features: In-Ground Irrigation
Lot
- Size: 0.26 Acres
- Features: Corner Lot, Cul-De-Sac
Details
- Parcel number: 3714088800160000
- Zoning: R-2
- Special conditions: Standard
Construction
Type & style
- Home type: SingleFamily
- Property subtype: Single Family Residence
Materials
- Fiber Cement, Stone
- Foundation: Crawl Space
- Roof: Shingle
Condition
- New construction: No
- Year built: 2010
Utilities & green energy
- Sewer: Public Sewer
- Water: City
- Utilities for property: Cable Available, Electricity Connected, Underground Utilities
Community & neighborhood
Security
- Security features: Security System, Smoke Detector(s)
Community
- Community features: Sidewalks, Street Lights
Location
- Region: Hickory
- Subdivision: The Falls at Cloninger Mill
HOA & financial
HOA
- Has HOA: Yes
- HOA fee: $440 annually
- Association name: The Falls HOA
- Association phone: 407-342-9688
Other
Other facts
- Listing terms: Cash,Conventional,VA Loan
- Road surface type: Concrete, Paved
Price history
| Date | Event | Price |
|---|---|---|
| 1/24/2025 | Sold | $574,900$195/sqft |
Source: | ||
| 12/20/2024 | Pending sale | $574,900$195/sqft |
Source: | ||
| 10/22/2024 | Listed for sale | $574,900+1.2%$195/sqft |
Source: | ||
| 10/7/2024 | Listing removed | $567,890 |
Source: | ||
| 9/28/2024 | Listed for sale | $567,890-1.2% |
Source: | ||
Public tax history
| Year | Property taxes | Tax assessment |
|---|---|---|
| 2025 | $4,536 +0.6% | $528,400 |
| 2024 | $4,510 | $528,400 |
| 2023 | $4,510 +12.2% | $528,400 +58.1% |
Find assessor info on the county website
Neighborhood: 28601
Nearby schools
GreatSchools rating
- 7/10Clyde Campbell Elementary SchoolGrades: PK-6Distance: 0.8 mi
- 4/10Harry M Arndt MiddleGrades: 7-8Distance: 2 mi
- 6/10Saint Stephens HighGrades: PK,9-12Distance: 1.9 mi
Schools provided by the listing agent
- Elementary: Clyde Campbell
- Middle: Arndt
- High: St. Stephens
Source: Canopy MLS as distributed by MLS GRID. This data may not be complete. We recommend contacting the local school district to confirm school assignments for this home.

Get pre-qualified for a loan
At Zillow Home Loans, we can pre-qualify you in as little as 5 minutes with no impact to your credit score.An equal housing lender. NMLS #10287.
Sell for more on Zillow
Get a free Zillow Showcase℠ listing and you could sell for .
$598,600
2% more+ $11,972
With Zillow Showcase(estimated)
$610,572


