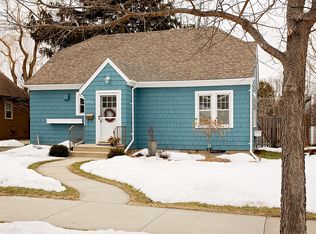Closed
$525,000
1203 2nd St NW, Rochester, MN 55901
3beds
2,016sqft
Single Family Residence
Built in 1929
6,534 Square Feet Lot
$537,300 Zestimate®
$260/sqft
$2,291 Estimated rent
Home value
$537,300
$500,000 - $580,000
$2,291/mo
Zestimate® history
Loading...
Owner options
Explore your selling options
What's special
A piece of history you can call home! Edgar W. Buenger was the head architect of the local Ellerbe & Associates office and supervised the design of the famous Plummer Building in downtown Rochester, the tallest building in MN until 1932. Mr. Buenger not only designed many homes in the Pill Hill area but designed, built, and resided in this endearing Colonial Revival bordered by Kutzky Park & Cascade Creek. Gorgeous craftsmanship, hardwoods, and woodwork are all complimented by tastefully prudent premium updates flowing throughout this fully finished 3-bedroom, 2 bath home. You will fall in love with the comforts this home provides, including 3-season porch, gas fireplace, formal dining room, stamped & stained concrete patio, and backyard garden oasis! Within walking distance of Kutzky Park, Mayo Campus, St. Mary's Hospital, tennis/pickleball courts, multiple restaurants & cafes, coffee shops, shopping, bike trail, and bus line. Pre-market inspected!
Zillow last checked: 8 hours ago
Listing updated: July 01, 2025 at 11:51pm
Listed by:
Adam Howell 507-990-3433,
Coldwell Banker Realty,
Shawn Buryska 507-254-7425
Bought with:
Brian Rossow
Property Brokers of Minnesota
Source: NorthstarMLS as distributed by MLS GRID,MLS#: 6524745
Facts & features
Interior
Bedrooms & bathrooms
- Bedrooms: 3
- Bathrooms: 2
- Full bathrooms: 1
- 3/4 bathrooms: 1
Bedroom 1
- Level: Upper
Bedroom 2
- Level: Upper
Bedroom 3
- Level: Upper
Bathroom
- Level: Upper
Bathroom
- Level: Lower
Dining room
- Level: Main
Family room
- Level: Lower
Kitchen
- Level: Main
Laundry
- Level: Lower
Living room
- Level: Main
Patio
- Level: Main
Other
- Level: Main
Utility room
- Level: Lower
Walk in closet
- Level: Lower
Heating
- Forced Air
Cooling
- Central Air
Appliances
- Included: Dishwasher, Disposal, Dryer, Exhaust Fan, Gas Water Heater, Range, Refrigerator, Stainless Steel Appliance(s), Washer, Water Softener Owned
Features
- Basement: Block,Finished,Full
- Number of fireplaces: 1
- Fireplace features: Gas, Living Room
Interior area
- Total structure area: 2,016
- Total interior livable area: 2,016 sqft
- Finished area above ground: 1,384
- Finished area below ground: 599
Property
Parking
- Total spaces: 2
- Parking features: Detached, Concrete
- Garage spaces: 2
- Details: Garage Dimensions (22x24)
Accessibility
- Accessibility features: None
Features
- Levels: Two
- Stories: 2
- Patio & porch: Enclosed, Patio, Side Porch
- Fencing: Partial,Wood
Lot
- Size: 6,534 sqft
- Dimensions: 82 x 134
- Features: Near Public Transit, Wooded, Many Trees
Details
- Additional structures: Storage Shed
- Foundation area: 632
- Parcel number: 743441003021
- Zoning description: Residential-Single Family
Construction
Type & style
- Home type: SingleFamily
- Property subtype: Single Family Residence
Materials
- Fiber Cement, Frame
Condition
- Age of Property: 96
- New construction: No
- Year built: 1929
Utilities & green energy
- Electric: Circuit Breakers, Power Company: Rochester Public Utilities
- Gas: Natural Gas
- Sewer: City Sewer/Connected
- Water: City Water/Connected
Community & neighborhood
Location
- Region: Rochester
- Subdivision: Cascade Manor
HOA & financial
HOA
- Has HOA: No
Other
Other facts
- Road surface type: Paved
Price history
| Date | Event | Price |
|---|---|---|
| 7/1/2024 | Sold | $525,000+1.9%$260/sqft |
Source: | ||
| 5/18/2024 | Pending sale | $515,000$255/sqft |
Source: | ||
| 5/17/2024 | Listed for sale | $515,000+3%$255/sqft |
Source: | ||
| 7/21/2023 | Sold | $500,000+2.1%$248/sqft |
Source: | ||
| 6/22/2023 | Pending sale | $489,900$243/sqft |
Source: | ||
Public tax history
| Year | Property taxes | Tax assessment |
|---|---|---|
| 2025 | $4,694 +40.9% | $397,700 +19.5% |
| 2024 | $3,332 | $332,900 +26.7% |
| 2023 | -- | $262,800 +10.9% |
Find assessor info on the county website
Neighborhood: Kutzky Park
Nearby schools
GreatSchools rating
- 6/10Bishop Elementary SchoolGrades: PK-5Distance: 1.8 mi
- 5/10John Marshall Senior High SchoolGrades: 8-12Distance: 0.6 mi
- 5/10John Adams Middle SchoolGrades: 6-8Distance: 2.2 mi
Schools provided by the listing agent
- Elementary: Harriet Bishop
- Middle: John Adams
- High: John Marshall
Source: NorthstarMLS as distributed by MLS GRID. This data may not be complete. We recommend contacting the local school district to confirm school assignments for this home.
Get a cash offer in 3 minutes
Find out how much your home could sell for in as little as 3 minutes with a no-obligation cash offer.
Estimated market value$537,300
Get a cash offer in 3 minutes
Find out how much your home could sell for in as little as 3 minutes with a no-obligation cash offer.
Estimated market value
$537,300
