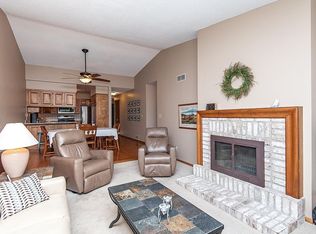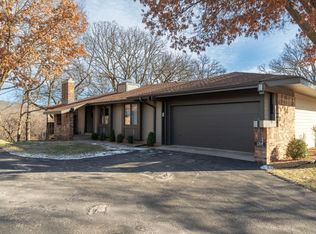Rare opportunity to live in this wooded and peaceful private community with shared green space, walking paths, and tennis/pickleball court. Located just 5 minutes from downtown. The high vaulted ceilings and skylights lend an abundance of light and a spacious feel. You will be impressed with so many updates including granite countertops, porcelain tile backsplash, new high end appliances and breakfast bar. Large storage area under steps as well as plenty of closets for extra storage. The sunroom has natural light and one of the few units with both a walk out patio and deck. Freshly painted throughout and some new carpet. Move in ready! (see supplement for additional updates)
This property is off market, which means it's not currently listed for sale or rent on Zillow. This may be different from what's available on other websites or public sources.

