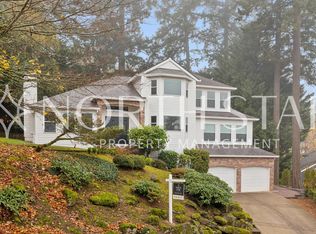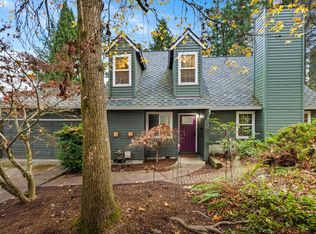Great house for entertaining, large foyer w/ dining rm, formal living rm w/ fireplace. Great kitchen w/5 burner gas cook top, & new Samsung oven & micro with SMART THINGS BLUE TOOTH control & walk-in pantry. Office on main & full bathroom. Large master suite w/ view of the valley & mountain. Second bedroom W/ walk-in closet & storage rm. Four car 788 ft garage + storage rm New high eff.furn, H2O heater, A/C unit.
This property is off market, which means it's not currently listed for sale or rent on Zillow. This may be different from what's available on other websites or public sources.

