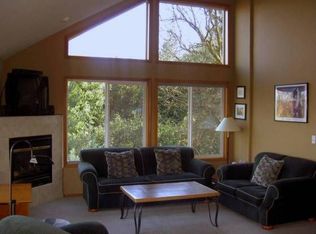1942 Daylight Ranch on 1/2 acre lot. Remodeled kitchen and baths. Filled with daylight - Hardwood floors - Wood burning fireplace in both liv/fam. Large patio with mature evergreens and privacy. New roof - Gas furnace - New 200 amp electrical panel - New pex plumbing --- See Matterport 3D tour ---
This property is off market, which means it's not currently listed for sale or rent on Zillow. This may be different from what's available on other websites or public sources.
