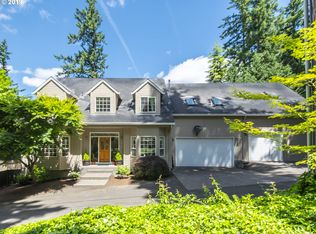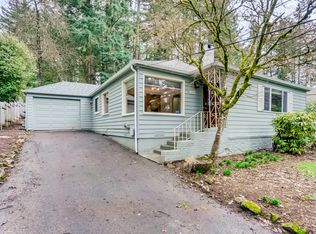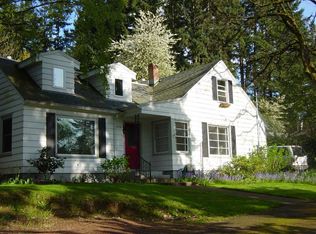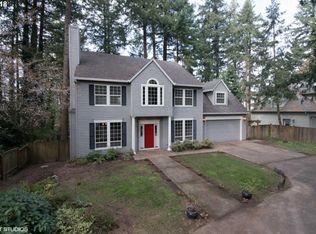Sold
$770,000
12028 SW Lesser Rd, Portland, OR 97219
4beds
3,248sqft
Residential, Single Family Residence
Built in 1991
0.49 Acres Lot
$755,900 Zestimate®
$237/sqft
$5,070 Estimated rent
Home value
$755,900
$703,000 - $809,000
$5,070/mo
Zestimate® history
Loading...
Owner options
Explore your selling options
What's special
Half Acre! Attached 4 car garage/shop and RV parking with private gated drive in West Portland. Primary + 2 more bedrooms on the main and a second primary and full bath in the daylight ranch with separate entrance. Perfect for multifamily set ups. Enjoy the vaulted octagon living room in the serene treehouse setting, cozied up to the fireplace. 4 car garage includes separate heating, subpanel, 50amp 220v, and one car pull thru. Even more space for recreation vehicles on the side. Bonus room and wet bar for indoor entertaining. AC, Interior Vac System, Plumbed for Hot Tub. Perfect setting in a perfect location for ease of travel to Tigard/Beaverton/Lake Oswego and Portland. [Home Energy Score = 5. HES Report at https://rpt.greenbuildingregistry.com/hes/OR10238656]
Zillow last checked: 8 hours ago
Listing updated: August 08, 2025 at 04:22am
Listed by:
Steve Roesch 503-318-6351,
NextHome Realty Connection
Bought with:
David Girard, 201221204
Keller Williams PDX Central
Source: RMLS (OR),MLS#: 332860864
Facts & features
Interior
Bedrooms & bathrooms
- Bedrooms: 4
- Bathrooms: 4
- Full bathrooms: 3
- Partial bathrooms: 1
- Main level bathrooms: 3
Primary bedroom
- Features: Bathroom, Soaking Tub, Suite, Walkin Closet, Wallto Wall Carpet
- Level: Main
- Area: 240
- Dimensions: 16 x 15
Bedroom 2
- Features: Builtin Features, Wallto Wall Carpet
- Level: Main
- Area: 130
- Dimensions: 10 x 13
Bedroom 3
- Features: Wallto Wall Carpet
- Level: Main
- Area: 110
- Dimensions: 11 x 10
Bedroom 4
- Features: Wallto Wall Carpet
- Level: Lower
- Area: 182
- Dimensions: 14 x 13
Dining room
- Features: Formal
- Level: Main
- Area: 120
- Dimensions: 12 x 10
Family room
- Features: Deck, Sliding Doors, High Ceilings, Wallto Wall Carpet
- Level: Main
- Area: 546
- Dimensions: 39 x 14
Kitchen
- Features: Dishwasher, Eat Bar, Microwave, Free Standing Range, Free Standing Refrigerator
- Level: Main
- Area: 100
- Width: 10
Living room
- Features: Deck, Fireplace, Sliding Doors, Vaulted Ceiling, Wallto Wall Carpet
- Level: Main
- Area: 400
- Dimensions: 20 x 20
Heating
- Forced Air, Fireplace(s)
Cooling
- Central Air
Appliances
- Included: Dishwasher, Disposal, Free-Standing Gas Range, Free-Standing Refrigerator, Gas Appliances, Microwave, Free-Standing Range
- Laundry: Laundry Room
Features
- Ceiling Fan(s), Central Vacuum, High Ceilings, Vaulted Ceiling(s), Built-in Features, Formal, Eat Bar, Bathroom, Soaking Tub, Suite, Walk-In Closet(s)
- Flooring: Wall to Wall Carpet
- Doors: Sliding Doors
- Windows: Double Pane Windows, Vinyl Frames
- Basement: Daylight,Finished
- Number of fireplaces: 2
- Fireplace features: Gas
Interior area
- Total structure area: 3,248
- Total interior livable area: 3,248 sqft
Property
Parking
- Total spaces: 4
- Parking features: Driveway, RV Access/Parking, Garage Door Opener, Attached, Oversized
- Attached garage spaces: 4
- Has uncovered spaces: Yes
Accessibility
- Accessibility features: Main Floor Bedroom Bath, Utility Room On Main, Accessibility
Features
- Stories: 2
- Patio & porch: Deck, Porch
- Exterior features: Yard
- Has view: Yes
- View description: Trees/Woods
Lot
- Size: 0.49 Acres
- Features: Gated, Private, Wooded, Sprinkler, SqFt 20000 to Acres1
Details
- Additional structures: RVParking, Workshop
- Parcel number: R331326
Construction
Type & style
- Home type: SingleFamily
- Architectural style: Daylight Ranch,Traditional
- Property subtype: Residential, Single Family Residence
Materials
- Cedar
- Foundation: Slab
- Roof: Composition
Condition
- Approximately
- New construction: No
- Year built: 1991
Utilities & green energy
- Gas: Gas
- Sewer: Public Sewer
- Water: Public
- Utilities for property: Cable Connected
Community & neighborhood
Security
- Security features: Security System Leased
Location
- Region: Portland
Other
Other facts
- Listing terms: Cash,Conventional,FHA
- Road surface type: Gravel, Paved
Price history
| Date | Event | Price |
|---|---|---|
| 8/8/2025 | Sold | $770,000-3.7%$237/sqft |
Source: | ||
| 7/18/2025 | Pending sale | $799,900$246/sqft |
Source: | ||
| 7/11/2025 | Price change | $799,900-3%$246/sqft |
Source: | ||
| 6/12/2025 | Price change | $825,000-2.9%$254/sqft |
Source: | ||
| 5/30/2025 | Listed for sale | $850,000+113.6%$262/sqft |
Source: | ||
Public tax history
| Year | Property taxes | Tax assessment |
|---|---|---|
| 2025 | $14,170 +3.7% | $526,390 +3% |
| 2024 | $13,661 +4% | $511,060 +3% |
| 2023 | $13,136 +2.2% | $496,180 +3% |
Find assessor info on the county website
Neighborhood: Far Southwest
Nearby schools
GreatSchools rating
- 8/10Markham Elementary SchoolGrades: K-5Distance: 1.1 mi
- 8/10Jackson Middle SchoolGrades: 6-8Distance: 1.4 mi
- 8/10Ida B. Wells-Barnett High SchoolGrades: 9-12Distance: 3.6 mi
Schools provided by the listing agent
- Elementary: Markham
- Middle: Jackson
- High: Ida B Wells
Source: RMLS (OR). This data may not be complete. We recommend contacting the local school district to confirm school assignments for this home.
Get a cash offer in 3 minutes
Find out how much your home could sell for in as little as 3 minutes with a no-obligation cash offer.
Estimated market value
$755,900
Get a cash offer in 3 minutes
Find out how much your home could sell for in as little as 3 minutes with a no-obligation cash offer.
Estimated market value
$755,900



