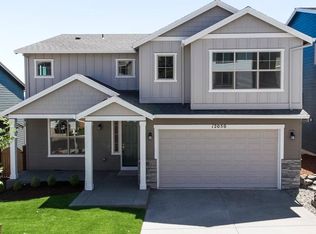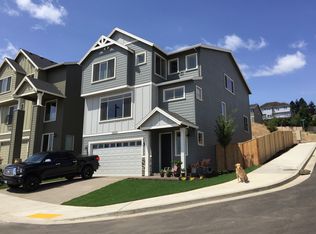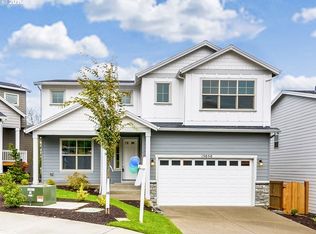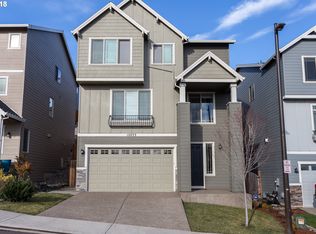LIVE ABOVE IT ALL! Wake up to soaring views of Mt. Jefferson & Mt. Hood. Territorial and mountain views throughout the open concept kitchen, family & dining rooms. Built in 2015 this home is better than new! Large kitchen with expansive island, pantry, and stainless steel appliances. Owned solar panels on the roof. Electric car hookup. Covered deck. Terraced yard w/ garden beds. Preview from every angle - click Virtual Tour Links!
This property is off market, which means it's not currently listed for sale or rent on Zillow. This may be different from what's available on other websites or public sources.



