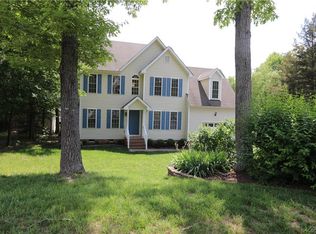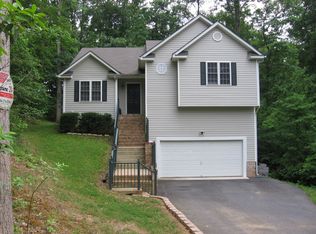Sold for $439,950 on 08/08/25
$439,950
12027 Beaver Spring Ct, Midlothian, VA 23112
4beds
2,239sqft
Single Family Residence
Built in 2000
0.41 Acres Lot
$445,100 Zestimate®
$196/sqft
$2,657 Estimated rent
Home value
$445,100
$418,000 - $476,000
$2,657/mo
Zestimate® history
Loading...
Owner options
Explore your selling options
What's special
Highly motivated sellers! Blending timeless charm with modern upgrades, this beautifully maintained 4-bedroom, 2.5-bath home is move-in ready and full of thoughtful features. Step inside to find gleaming hardwood floors flowing through the foyer and formal dining room, where crown and chair rail molding add a refined touch. Hardwood floors continue under plush carpeting in the family room where a cozy gas fireplace with custom built-ins anchors the space, which opens seamlessly to a well-equipped kitchen with stainless steel appliances, wood cabinetry, ceramic tile floors, and a large eat-in area with breakfast bar—perfect for hosting or everyday living. French doors lead to a spacious deck overlooking a fully fenced, private backyard—ideal for outdoor gatherings or peaceful evenings. Upstairs, the vaulted-ceiling primary suite offers a walk-in closet with custom shelving and a spa-like bath featuring a soaking tub, separate shower, and double vanity. Three additional bedrooms provide flexibility, including one with a stunning arched window—ideal as a home office or playroom. Additional perks include SMART switches compatible with Alexa or phone voice commands, a 2nd-floor laundry room (washer & dryer convey), ADT security system, walk-up attic storage, two-car garage, and double-paved driveway with extra parking. The downstairs HVAC unit was replaced in 2017, and the roof was updated in 2020 for added peace of mind, new refrigerator and freshly painted walls downstairs in 2025. Located in a quiet neighborhood with no HOA, yet just minutes from shopping, dining, and Route 288 access—this home offers the perfect balance of privacy and convenience. All kitchen appliances, washer, dryer, garage freezer, and portable generator convey. Sellers are offering a 1-year American Home Shield ShieldComplete home warranty for purchaser as added protection.
Zillow last checked: 8 hours ago
Listing updated: August 08, 2025 at 01:22pm
Listed by:
Daniel Keeton 804-567-7905,
Keeton & Co Real Estate,
Angela Allen 804-514-5078,
Keeton & Co Real Estate
Bought with:
Whitley Ludlow, 0225253185
The RVA Group Realty
Source: CVRMLS,MLS#: 2513095 Originating MLS: Central Virginia Regional MLS
Originating MLS: Central Virginia Regional MLS
Facts & features
Interior
Bedrooms & bathrooms
- Bedrooms: 4
- Bathrooms: 3
- Full bathrooms: 2
- 1/2 bathrooms: 1
Other
- Description: Tub & Shower
- Level: Second
Half bath
- Level: First
Heating
- Electric, Heat Pump, Zoned
Cooling
- Heat Pump, Zoned
Appliances
- Included: Dryer, Dishwasher, Electric Cooking, Electric Water Heater, Freezer, Disposal, Microwave, Oven, Refrigerator, Washer
Features
- Dining Area, Separate/Formal Dining Room, Eat-in Kitchen, French Door(s)/Atrium Door(s), Fireplace, Laminate Counters, Pantry, Recessed Lighting
- Flooring: Partially Carpeted, Tile, Vinyl, Wood
- Doors: French Doors
- Basement: Crawl Space
- Attic: Walk-up
- Number of fireplaces: 1
- Fireplace features: Gas, Insert
Interior area
- Total interior livable area: 2,239 sqft
- Finished area above ground: 2,239
- Finished area below ground: 0
Property
Parking
- Total spaces: 2
- Parking features: Attached, Direct Access, Driveway, Garage, Garage Door Opener, Paved
- Attached garage spaces: 2
- Has uncovered spaces: Yes
Features
- Levels: Two
- Stories: 2
- Patio & porch: Rear Porch, Deck
- Exterior features: Deck, Paved Driveway
- Pool features: None
- Fencing: Back Yard,Fenced,Privacy
Lot
- Size: 0.41 Acres
Details
- Parcel number: 740674914500000
- Zoning description: R15
- Other equipment: Generator
Construction
Type & style
- Home type: SingleFamily
- Architectural style: Two Story,Transitional
- Property subtype: Single Family Residence
Materials
- Block, Vinyl Siding
- Roof: Shingle
Condition
- Resale
- New construction: No
- Year built: 2000
Utilities & green energy
- Sewer: Public Sewer
- Water: Public
Community & neighborhood
Security
- Security features: Security System
Location
- Region: Midlothian
- Subdivision: Swift Creek Crossing
Other
Other facts
- Ownership: Individuals
- Ownership type: Sole Proprietor
Price history
| Date | Event | Price |
|---|---|---|
| 8/8/2025 | Sold | $439,950$196/sqft |
Source: | ||
| 7/10/2025 | Pending sale | $439,950$196/sqft |
Source: | ||
| 6/30/2025 | Price change | $439,950-2.2%$196/sqft |
Source: | ||
| 6/2/2025 | Price change | $449,950-2.2%$201/sqft |
Source: | ||
| 5/24/2025 | Pending sale | $459,950$205/sqft |
Source: | ||
Public tax history
| Year | Property taxes | Tax assessment |
|---|---|---|
| 2025 | $3,370 +3.8% | $378,600 +5% |
| 2024 | $3,245 +3.9% | $360,600 +5.1% |
| 2023 | $3,122 +5.5% | $343,100 +6.7% |
Find assessor info on the county website
Neighborhood: 23112
Nearby schools
GreatSchools rating
- 5/10Thelma Crenshaw Elementary SchoolGrades: PK-5Distance: 0.4 mi
- 4/10Bailey Bridge Middle SchoolGrades: 6-8Distance: 0.3 mi
- 4/10Manchester High SchoolGrades: 9-12Distance: 0.7 mi
Schools provided by the listing agent
- Elementary: Crenshaw
- Middle: Bailey Bridge
- High: Manchester
Source: CVRMLS. This data may not be complete. We recommend contacting the local school district to confirm school assignments for this home.
Get a cash offer in 3 minutes
Find out how much your home could sell for in as little as 3 minutes with a no-obligation cash offer.
Estimated market value
$445,100
Get a cash offer in 3 minutes
Find out how much your home could sell for in as little as 3 minutes with a no-obligation cash offer.
Estimated market value
$445,100

