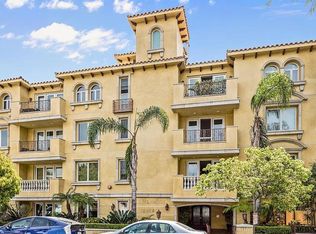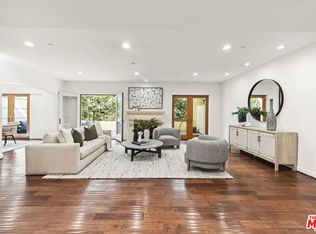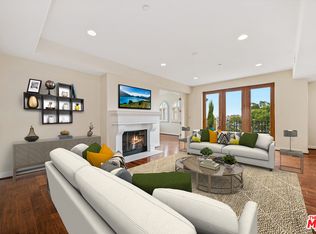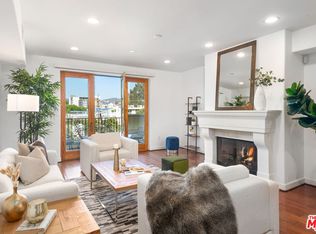Sold for $1,500,000 on 04/21/25
$1,500,000
12026 Rhode Island Ave APT 102, Los Angeles, CA 90025
3beds
2,117sqft
Residential, Condominium
Built in 2006
-- sqft lot
$1,470,200 Zestimate®
$709/sqft
$6,185 Estimated rent
Home value
$1,470,200
$1.34M - $1.62M
$6,185/mo
Zestimate® history
Loading...
Owner options
Explore your selling options
What's special
Ultra luxurious 2006 Construction, 3 bed/2.5 bath, 2,117 Sq ft townhouse style condo with an incredible approx 429 Sq ft private patio in an ultra high end newer construction building featuring an elevator accessed roofdeck with expansive city views, a large gym, lobby lounge, guest parking, equake insurance, and much more. Located on a tranquil and beautiful tree-lined street in the heart of West LA between Bundy and Saltair, this home features stunning open living spaces with an incredible indoor outdoor flow through the 3 sets of french doors that lead out to the sprawling private patio. The updated modern kitchen boasts striking porcelain countertops and Viking appliances, and opens seamlessly into a large and sophisticated dining room overlooking the patio. Upstairs, the large master bedroom with an oversized walk-in closet offers a peaceful retreat, featuring a luxurious spa-like bathroom with dual vanity, glass shower, separate tub, and marble finishes throughout. And all 3 spacious bedrooms include French doors leading to their own private balconies. Additional perks include Nest automated temperature control, 2 tandem underground parking spaces with an EV charger already installed, as well as guest parking. Residents also have access to a gym and furnished rooftop deck with a BBQ. A rare opportunity to own a stylish, updated condo in an unbeatable location close to Brentwood, Santa Monica, Westwood, and More! Truly checks all the boxes!
Zillow last checked: 8 hours ago
Listing updated: May 02, 2025 at 09:41am
Listed by:
Ron Wynn DRE # 00420587 310-963-9944,
Compass 310-395-7090,
Brett Raskin DRE # 01912796 310-867-0173,
Compass
Bought with:
Gal Moshe, DRE # 01999632
Equity Union
David Abas, DRE # 01422571
Equity Union
Source: CLAW,MLS#: 25513043
Facts & features
Interior
Bedrooms & bathrooms
- Bedrooms: 3
- Bathrooms: 3
- Full bathrooms: 2
- 1/2 bathrooms: 1
Heating
- Central
Cooling
- Central Air
Appliances
- Included: Dishwasher, Dryer, Microwave, Refrigerator, Range/Oven, Washer
- Laundry: In Unit
Features
- Flooring: Wood, Tile
- Doors: French Doors
- Number of fireplaces: 1
- Fireplace features: Living Room
Interior area
- Total structure area: 2,117
- Total interior livable area: 2,117 sqft
Property
Parking
- Total spaces: 2
- Parking features: Tandem, Gated Underground
- Garage spaces: 2
Features
- Levels: Two
- Stories: 4
- Patio & porch: Roof Top Deck, Patio
- Exterior features: Balcony
- Pool features: None
- Spa features: None
- Has view: Yes
- View description: Other
Lot
- Size: 0.39 Acres
Details
- Parcel number: 4263024082
- Zoning: LAR3
- Special conditions: Standard
Construction
Type & style
- Home type: Condo
- Architectural style: Contemporary
- Property subtype: Residential, Condominium
- Attached to another structure: Yes
Condition
- Year built: 2006
Community & neighborhood
Security
- Security features: Gated
Location
- Region: Los Angeles
- Subdivision: Villa Di Lamdeni
HOA & financial
HOA
- Has HOA: Yes
- HOA fee: $675 monthly
- Amenities included: Elevator(s), Controlled Access, Gated Parking, Gated, Fitness Center
- Services included: Earthquake Insurance
Price history
| Date | Event | Price |
|---|---|---|
| 4/21/2025 | Sold | $1,500,000-6%$709/sqft |
Source: | ||
| 4/9/2025 | Contingent | $1,595,000$753/sqft |
Source: | ||
| 3/21/2025 | Listed for sale | $1,595,000+31.8%$753/sqft |
Source: | ||
| 12/28/2024 | Listing removed | $6,000$3/sqft |
Source: Zillow Rentals | ||
| 12/23/2024 | Listed for rent | $6,000+33.3%$3/sqft |
Source: Zillow Rentals | ||
Public tax history
| Year | Property taxes | Tax assessment |
|---|---|---|
| 2025 | $17,986 +14.7% | $1,323,307 +2% |
| 2024 | $15,688 +2% | $1,297,361 +2% |
| 2023 | $15,382 +4.9% | $1,271,923 +2% |
Find assessor info on the county website
Neighborhood: Sawtelle
Nearby schools
GreatSchools rating
- 7/10Brockton Avenue Elementary SchoolGrades: K-5Distance: 0.2 mi
- 6/10Emerson Community Charter SchoolGrades: 6-8Distance: 1.8 mi
- 7/10University Senior High School CharterGrades: 9-12Distance: 0.3 mi
Get a cash offer in 3 minutes
Find out how much your home could sell for in as little as 3 minutes with a no-obligation cash offer.
Estimated market value
$1,470,200
Get a cash offer in 3 minutes
Find out how much your home could sell for in as little as 3 minutes with a no-obligation cash offer.
Estimated market value
$1,470,200



