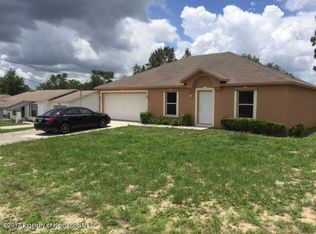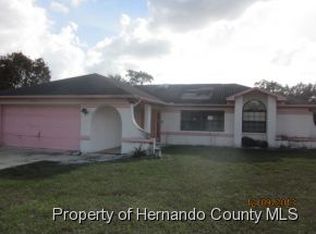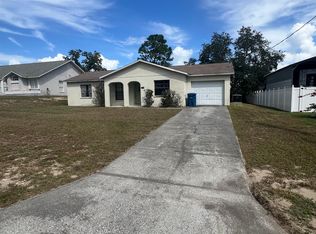Well maintained pool home in Spring Hill. This lovely home has been the winter retreat for the original owners. The house is in excellent condition and only occupied seasonally since it was built. Fully furnished. Enjoy coming home to your in-ground pool with a screen lanai. Roof replaced in 2010.
This property is off market, which means it's not currently listed for sale or rent on Zillow. This may be different from what's available on other websites or public sources.


