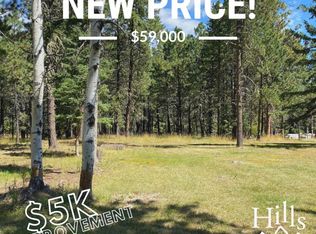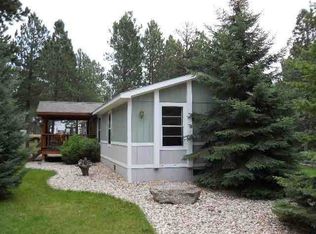Very well maintained manufactured home on a HUD compliant permanent foundation with 3 car detached garage. 3-4 bed/2 ba 1900 sq ft home on 1.1 acre. MF home is built with 2x6 construction. NO covenants in this subdivision. Beautiful acre that wildlife visit frequently. Excellent private well (pump was replaced in 2015). Septic system with drain field. Property is completely fenced with fire pit area. Horseshoe pits will be left. Comes with a generator that is hard wired to home. Detached 3 car garage has garage sink plus a drip system installed for hanging flower pots at the front. Large work bench will stay in the garage. Awning on deck does not come with the purchase; this will be removed before winter. Other personal property is available for additional cost if buyer is interested (i.e. shelving units, extra refrigerators/freezers, beds, furniture, etc.).
This property is off market, which means it's not currently listed for sale or rent on Zillow. This may be different from what's available on other websites or public sources.

