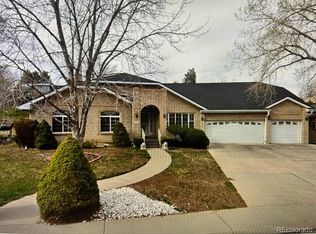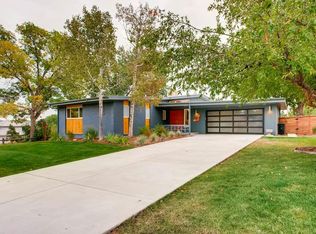Beautiful Remodel in Applewood Village*Huge corner lot w/fenced backyard*Open floor plan*Hardwood floors*Ceiling fans throughout*Fujitsu Halcyon Ductless AC units w/heat pump provide customized room comfort*Kitchen: gas cooktop w/convection oven & warmer drawer, double wide refrigerator, new quartzite counters*Breakfast bar plus a breakfast nook w/coffee bar*Bright & light living room*Large picture window w/window seat*Gas fireplace*Built-in shelves*Master bedroom w/private master bath*New carpet*Master bath*Tile shower & floor*New quartzite top vanity*Two additional upper level bedrooms*New carpet*Large windows*Individual temperature control*Shared bathroom w/ new oversized vanity & relaxing shower*Lower level: Large family/rec room*New carpet*Bonus/flex room*Full bath*Laundry-Washer & Dryer Included*Huge, clean crawl space for storage*Mature professional landscaping*Automatic sprinkler system*Large back patio*Huge backyard*Oversized driveway*Large shed/workshop w/electric service*
This property is off market, which means it's not currently listed for sale or rent on Zillow. This may be different from what's available on other websites or public sources.

