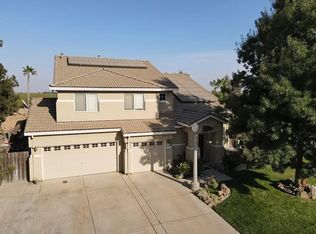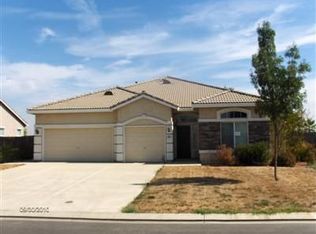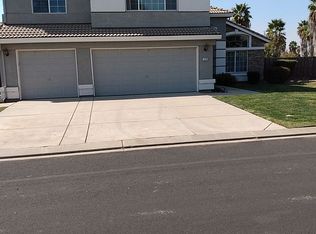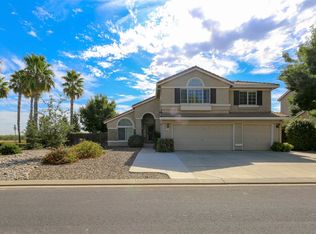Sold for $432,500
$432,500
12025 Pheasant Run Blvd, Chowchilla, CA 93610
4beds
2baths
2,129sqft
Residential, Single Family Residence
Built in 2005
8,864.46 Square Feet Lot
$430,800 Zestimate®
$203/sqft
$2,283 Estimated rent
Home value
$430,800
$409,000 - $452,000
$2,283/mo
Zestimate® history
Loading...
Owner options
Explore your selling options
What's special
The possibilities are endless in this four bedroom, two bathroom home nestled within Chowchilla's Greenhill's Estates Gated Golf Course & Lake Community. Built in 2005, this well appointed 2129 square foot home boasts two separate living rooms, a formal dining area, and a large kitchen open to the family room. High ceilings, recessed lights, new ceiling fans in each room, and top-of-the-line window coverings in the main rooms add a dynamic appeal for changing one's lighting and comfort settings. The kitchen's tile counters are couched by plenty of cabinets and a pantry, ready to store all of the kitchen appliances. A breakfast bar and kitchen nook add extra seating for when visitors come to stay! The primary suite is spacious with a large bathroom ensuite, private toilet, walk-in closet, and direct access to the backyard. With an oversized sideyard, this lot has room enough for RV storage. The paved back patio is ready for tricycles, large outdoor gatherings, an outdoor kitchen with room enough for a large garden! Don't miss your opportunity today to see this clean, and move-in ready home!
Zillow last checked: 8 hours ago
Listing updated: February 23, 2024 at 11:18am
Listed by:
Catherine Sawatsky DRE #01722428 559-307-6564,
Cygnus Estates
Bought with:
Nonmember Nonmember
Nonmember
Source: Fresno MLS,MLS#: 602741Originating MLS: Fresno MLS
Facts & features
Interior
Bedrooms & bathrooms
- Bedrooms: 4
- Bathrooms: 2
Primary bedroom
- Area: 0
- Dimensions: 0 x 0
Bedroom 1
- Area: 0
- Dimensions: 0 x 0
Bedroom 2
- Area: 0
- Dimensions: 0 x 0
Bedroom 3
- Area: 0
- Dimensions: 0 x 0
Bedroom 4
- Area: 0
- Dimensions: 0 x 0
Bathroom
- Features: Tub/Shower, Shower, Oval Tub
Dining room
- Features: Formal, Living Room/Area
- Area: 0
- Dimensions: 0 x 0
Family room
- Area: 0
- Dimensions: 0 x 0
Kitchen
- Features: Eat-in Kitchen, Breakfast Bar, Pantry
- Area: 0
- Dimensions: 0 x 0
Living room
- Area: 0
- Dimensions: 0 x 0
Basement
- Area: 0
Heating
- Has Heating (Unspecified Type)
Cooling
- Central Air
Appliances
- Included: Built In Range/Oven, Gas Appliances, Disposal, Dishwasher, Microwave, Refrigerator
- Laundry: Inside, Utility Room
Features
- Built-in Features, Family Room
- Flooring: Carpet, Laminate, Tile
- Windows: Double Pane Windows
- Number of fireplaces: 1
- Fireplace features: Gas
Interior area
- Total structure area: 2,129
- Total interior livable area: 2,129 sqft
Property
Parking
- Parking features: Potential RV Parking, Drive Through
- Has attached garage: Yes
Accessibility
- Accessibility features: One Level Floor
Features
- Levels: One
- Stories: 1
- Patio & porch: Uncovered, Concrete
- Has private pool: Yes
- Pool features: Community, In Ground
- Fencing: Fenced
Lot
- Size: 8,864 sqft
- Features: Urban, Near Golf Course, Sprinklers In Front, Sprinklers In Rear, Sprinklers Auto
Details
- Parcel number: 014193010000
Construction
Type & style
- Home type: SingleFamily
- Architectural style: Contemporary
- Property subtype: Residential, Single Family Residence
Materials
- Stucco
- Foundation: Concrete
- Roof: Tile
Condition
- Year built: 2005
Utilities & green energy
- Sewer: Public Sewer
- Water: Public
- Utilities for property: Public Utilities
Community & neighborhood
Location
- Region: Chowchilla
HOA & financial
HOA
- Has HOA: Yes
- HOA fee: $190 monthly
- Amenities included: Pool, Spa/Hot Tub, Clubhouse, Fitness Center, Green Area, Tennis Court(s), Security, Lake/Pond, Playground, Gated
Other financial information
- Total actual rent: 0
Other
Other facts
- Listing agreement: Exclusive Right To Sell
Price history
| Date | Event | Price |
|---|---|---|
| 2/21/2024 | Sold | $432,500-2.8%$203/sqft |
Source: Fresno MLS #602741 Report a problem | ||
| 1/17/2024 | Pending sale | $445,000$209/sqft |
Source: MetroList Services of CA #223094965 Report a problem | ||
| 11/30/2023 | Price change | $445,000-0.6%$209/sqft |
Source: Fresno MLS #602741 Report a problem | ||
| 11/22/2023 | Price change | $447,500-0.6%$210/sqft |
Source: Fresno MLS #602741 Report a problem | ||
| 11/15/2023 | Price change | $450,000-0.6%$211/sqft |
Source: Fresno MLS #602741 Report a problem | ||
Public tax history
| Year | Property taxes | Tax assessment |
|---|---|---|
| 2025 | $4,946 +60.3% | $441,150 +58.4% |
| 2024 | $3,086 +1.7% | $278,535 +2% |
| 2023 | $3,034 -16.3% | $273,074 +2% |
Find assessor info on the county website
Neighborhood: 93610
Nearby schools
GreatSchools rating
- 6/10Ronald Reagan Elementary SchoolGrades: 3-4Distance: 1.3 mi
- 5/10Wilson Middle SchoolGrades: 7-8Distance: 2.6 mi
- 5/10Chowchilla High SchoolGrades: 9-12Distance: 2.3 mi
Schools provided by the listing agent
- Elementary: Chowchilla Schools
- Middle: Wilson
- High: Chowchilla
Source: Fresno MLS. This data may not be complete. We recommend contacting the local school district to confirm school assignments for this home.
Get pre-qualified for a loan
At Zillow Home Loans, we can pre-qualify you in as little as 5 minutes with no impact to your credit score.An equal housing lender. NMLS #10287.



