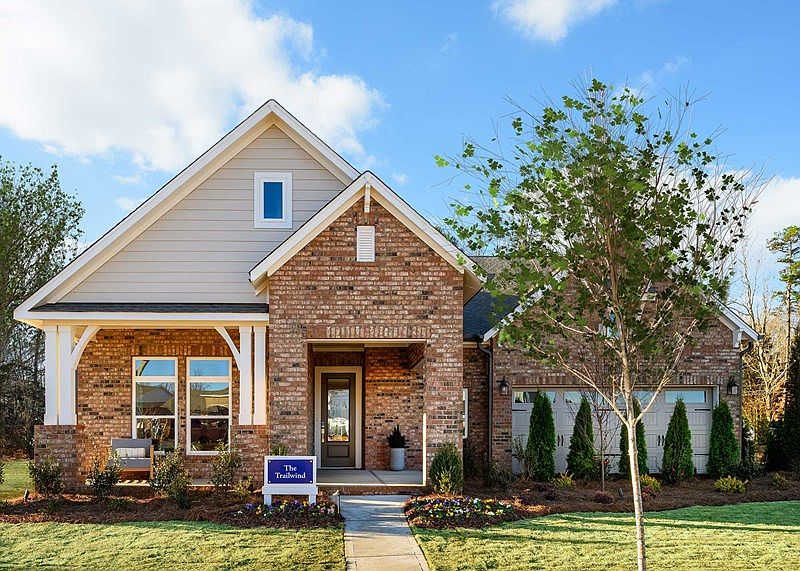Experience refined living in this stunning new ranch home nestle in a highly desirable neighborhood and backing to serene, wooded views. This four-sided brick residence offers timeless curb appeal, lasting durability, and a low-maintenance exterior. Inside, enjoy an open-concept layout, upscale finishes, and the peaceful privacy only a wooded backdrop can provide. Designed for comfort and elegance, this luxury home delivers single-level living at its finest—perfect for relaxing, entertaining, and savoring the natural surroundings right from your backyard.
Active
Special offer
$699,581
12025 Mariner Dr, Mint Hill, NC 28227
3beds
2,320sqft
Single Family Residence
Built in 2025
0.17 Acres Lot
$695,300 Zestimate®
$302/sqft
$95/mo HOA
What's special
Single-level livingUpscale finishesTimeless curb appealWooded backdropLasting durabilityLow-maintenance exteriorFour-sided brick residence
Call: (980) 385-8120
- 123 days |
- 240 |
- 7 |
Zillow last checked: 8 hours ago
Listing updated: 9 hours ago
Listing Provided by:
Jenny Miller jmiller@dwhomes.com,
David Weekley Homes
Source: Canopy MLS as distributed by MLS GRID,MLS#: 4279161
Travel times
Schedule tour
Select your preferred tour type — either in-person or real-time video tour — then discuss available options with the builder representative you're connected with.
Open house
Facts & features
Interior
Bedrooms & bathrooms
- Bedrooms: 3
- Bathrooms: 2
- Full bathrooms: 2
- Main level bedrooms: 3
Primary bedroom
- Level: Main
Bedroom s
- Level: Main
Bedroom s
- Level: Main
Bathroom full
- Level: Main
Bathroom full
- Level: Main
Dining area
- Level: Main
Family room
- Level: Main
Kitchen
- Level: Main
Laundry
- Level: Main
Study
- Level: Main
Heating
- Central
Cooling
- Central Air
Appliances
- Included: Dishwasher, Exhaust Hood, Gas Cooktop, Microwave, Wall Oven
- Laundry: Laundry Room
Features
- Flooring: Carpet, Tile, Vinyl
- Windows: Insulated Windows
- Has basement: No
Interior area
- Total structure area: 2,320
- Total interior livable area: 2,320 sqft
- Finished area above ground: 2,320
- Finished area below ground: 0
Property
Parking
- Total spaces: 2
- Parking features: Attached Garage, Garage on Main Level
- Attached garage spaces: 2
- Details: Oversized 2 car front loading garage
Features
- Levels: Two
- Stories: 2
- Patio & porch: Covered, Porch
Lot
- Size: 0.17 Acres
Details
- Parcel number: 19701406
- Zoning: R
- Special conditions: Standard
Construction
Type & style
- Home type: SingleFamily
- Property subtype: Single Family Residence
Materials
- Brick Full
- Foundation: Slab
Condition
- New construction: Yes
- Year built: 2025
Details
- Builder model: Trailwind
- Builder name: David Weekley Homes
Utilities & green energy
- Sewer: Public Sewer
- Water: City
- Utilities for property: Cable Available
Green energy
- Construction elements: Advanced Framing
Community & HOA
Community
- Subdivision: Whitley Preserve - Enclave Collection
HOA
- Has HOA: Yes
- HOA fee: $285 quarterly
Location
- Region: Mint Hill
Financial & listing details
- Price per square foot: $302/sqft
- Tax assessed value: $96,000
- Date on market: 7/8/2025
- Cumulative days on market: 123 days
- Listing terms: Cash,Conventional,FHA,VA Loan
- Road surface type: None, Paved
About the community
PlaygroundTrails
Only a few opportunities remain to own a new home from David Weekley Homes in Whitley Preserve - Enclave Collection! This Mint Hill, NC, community features 60-foot homesites, top-quality construction and open-concept floor plans designed for your lifestyle. Hurry to experience the best in Design, Choice and Service from a top Charlotte home builder with more than 45 years of experience, as well as:Park and walking trails; Future gathering space; Proximity to U.S. 74 and I-485; Easy access to shopping, dining and entertainment in Downtown Mint Hill; Students attend highly regarded Charlotte-Mecklenburg Schools
Giving Thanks, Giving Back Thanksgiving Drive in Charlotte
Giving Thanks, Giving Back Thanksgiving Drive in Charlotte. Offer valid October, 22, 2025 to November, 16, 2025.Source: David Weekley Homes

