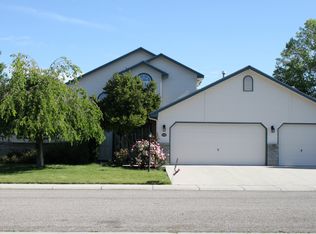Sold
Price Unknown
12024 W Rader Dr, Boise, ID 83713
4beds
3baths
2,516sqft
Single Family Residence
Built in 1992
7,405.2 Square Feet Lot
$588,500 Zestimate®
$--/sqft
$2,682 Estimated rent
Home value
$588,500
$559,000 - $618,000
$2,682/mo
Zestimate® history
Loading...
Owner options
Explore your selling options
What's special
COMPLETELY UPDATED, beautiful home in peaceful neighborhood! Quality built, well cared & it’s been updated w/new owners in mind. Updates include: new Kitchen countertops, fixtures & appliances, new Bath fixtures, toilets & flooring throughout, all new carpeting, interior & exterior paint, new water heater, interior & exterior light fixtures, new hardware for all doors, new front door-too much to list! Other features include thoughtfully secluded Main Floor Master Suite w/ large Bath Room & generous walk-in closet. Kitchen is open to the great room & has large bar with dining space & large Pantry. Oversized upstairs Bedrooms, & Bath, high ceilings, & ample storage space throughout. Separate Living Room w/ sunny views, Dining Room has view of relaxing, shade-filled backyard. Backyard features both rock & wood patios. Large painted 3-car garage w/ integrated work space & shelving & 220v service. Close walking distance to DeMeyer Park & schools, and minutes from The Meridian Village area.
Zillow last checked: 8 hours ago
Listing updated: February 28, 2023 at 08:55am
Listed by:
Polly Powell 208-941-8644,
Keller Williams Realty Boise
Bought with:
Robert Forbes
Homes of Idaho
Source: IMLS,MLS#: 98852264
Facts & features
Interior
Bedrooms & bathrooms
- Bedrooms: 4
- Bathrooms: 3
- Main level bathrooms: 1
- Main level bedrooms: 1
Primary bedroom
- Level: Main
- Area: 195
- Dimensions: 15 x 13
Bedroom 2
- Level: Upper
- Area: 154
- Dimensions: 14 x 11
Bedroom 3
- Level: Upper
- Area: 192
- Dimensions: 16 x 12
Bedroom 4
- Level: Upper
- Area: 121
- Dimensions: 11 x 11
Dining room
- Level: Main
- Area: 204
- Dimensions: 12 x 17
Kitchen
- Level: Main
- Area: 192
- Dimensions: 16 x 12
Living room
- Level: Main
- Area: 143
- Dimensions: 13 x 11
Heating
- Forced Air, Natural Gas
Cooling
- Central Air
Appliances
- Included: Gas Water Heater, Dishwasher, Disposal, Microwave, Oven/Range Freestanding, Refrigerator
Features
- Bath-Master, Bed-Master Main Level, Formal Dining, Great Room, Double Vanity, Walk-In Closet(s), Breakfast Bar, Pantry, Kitchen Island, Granit/Tile/Quartz Count, Number of Baths Main Level: 1, Number of Baths Upper Level: 1
- Has basement: No
- Number of fireplaces: 1
- Fireplace features: One, Gas
Interior area
- Total structure area: 2,516
- Total interior livable area: 2,516 sqft
- Finished area above ground: 2,516
- Finished area below ground: 0
Property
Parking
- Total spaces: 3
- Parking features: Attached, Driveway
- Attached garage spaces: 3
- Has uncovered spaces: Yes
- Details: Garage: 24x32
Features
- Levels: Two
Lot
- Size: 7,405 sqft
- Dimensions: 100 x 74
- Features: Standard Lot 6000-9999 SF, Chickens, Auto Sprinkler System, Full Sprinkler System, Pressurized Irrigation Sprinkler System
Details
- Parcel number: R1802670420
Construction
Type & style
- Home type: SingleFamily
- Property subtype: Single Family Residence
Materials
- Frame, Wood Siding
- Foundation: Crawl Space
- Roof: Architectural Style
Condition
- Year built: 1992
Utilities & green energy
- Water: Public
- Utilities for property: Sewer Connected, Cable Connected, Broadband Internet
Community & neighborhood
Location
- Region: Boise
- Subdivision: Demeyer Park
HOA & financial
HOA
- Has HOA: Yes
- HOA fee: $345 annually
Other
Other facts
- Listing terms: Cash,Conventional,FHA,VA Loan
- Ownership: Fee Simple
- Road surface type: Paved
Price history
Price history is unavailable.
Public tax history
| Year | Property taxes | Tax assessment |
|---|---|---|
| 2024 | $2,372 -8.2% | $510,800 +9.5% |
| 2023 | $2,584 +1.9% | $466,500 -8.3% |
| 2022 | $2,535 +2.8% | $508,500 +22.6% |
Find assessor info on the county website
Neighborhood: West Valley
Nearby schools
GreatSchools rating
- 7/10Joplin Elementary SchoolGrades: PK-5Distance: 0.3 mi
- 9/10Lowell Scott Middle SchoolGrades: 6-8Distance: 1 mi
- 8/10Centennial High SchoolGrades: 9-12Distance: 0.2 mi
Schools provided by the listing agent
- Elementary: Joplin
- Middle: Lowell Scott Middle
- High: Centennial
- District: West Ada School District
Source: IMLS. This data may not be complete. We recommend contacting the local school district to confirm school assignments for this home.
