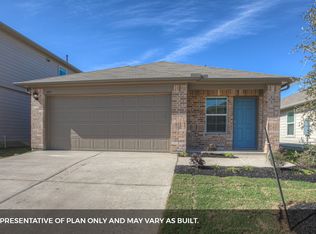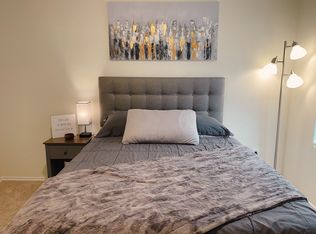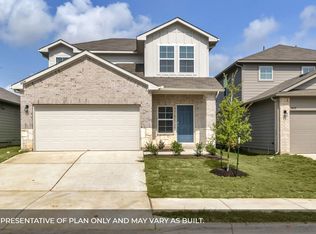This spacious 4-bedroom, 2.5-bath home offers modern, upgraded living in the quiet Peppergrass community of Elgin. Built in 2022, the home features durable laminate wood flooring throughout no carpet plus a custom staircase, dimmable lighting, and a large upstairs game room. The living room includes built-in shelving, window treatments, and a stylish faux fireplace that adds warmth and charm without the upkeep. The open-concept kitchen is designed for both style and efficiency, featuring soft-close cabinets, black hardware, a center island, and an upgraded single-basin sink. All major appliances are included: the refrigerator is brand new, and the upgraded washer and dryer as well as the oven, microwave, and dishwasher are only two years old. The laundry room itself has also been upgraded with added storage and shelving for convenience and organization. Smart home features include Ring security cameras, a video doorbell, a smart garage opener, and keyless entry all app-controlled by the tenant. Outside, enjoy a covered patio and a private backyard with no rear neighbors, backing to a wooded greenbelt and walking trail. Rent includes HOA dues and full use of the Ring smart security system. Rent: $2,299/month Security Deposit: $2,299 Lease Duration: 7-month minimum; 20-month lease preferred Application Fee: $40 per adult applicant (non-refundable) Pets: Allowed with approval; $300 refundable deposit. Breed restrictions apply. Utilities: Tenant responsible for all utilities (electric, water, trash, internet, etc.) Included in Rent: HOA dues and full use of the Ring security system (cameras + video doorbell) Smart Home Access: Tenant will have app control of keyless entry, garage opener, and security features Renter's Insurance: Required
This property is off market, which means it's not currently listed for sale or rent on Zillow. This may be different from what's available on other websites or public sources.


