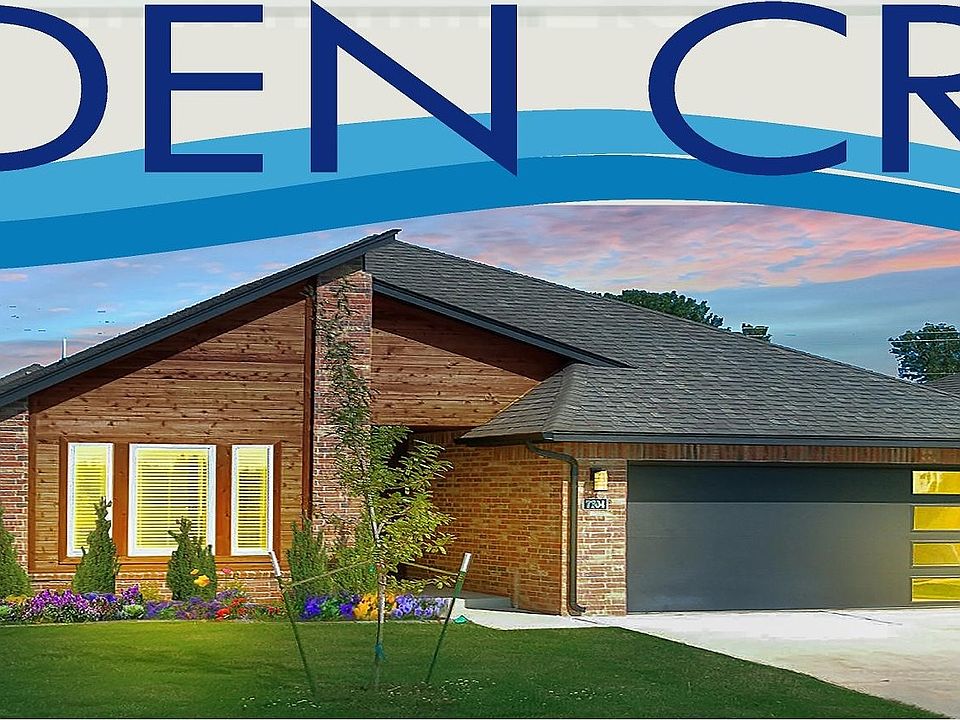Step into the beautifully designed Sunray floor plan, where comfort meets style in a spacious open-concept layout. Wood-look tile flows seamlessly through all common areas, creating a warm and inviting atmosphere, while a covered back patio offers the perfect spot for relaxing or entertaining outdoors.
The heart of the home is the stunning kitchen—complete with custom-built maple cabinetry, gleaming quartz countertops, stainless steel appliances, and a gas stove with a direct vent hood. A massive kitchen island, the largest in our homes of this size, offers ample prep space and seating, illuminated by stylish pendant lighting. A generous walk-in pantry keeps everything organized and within reach.
Retreat to the luxurious primary suite, featuring a spacious bedroom, an oversized walk-in closet with direct access to the laundry/mud room, and a spa-inspired bathroom with a garden tub and a sleek frameless glass shower.
Two additional bedrooms provide plenty of space, each with large closets and easy access to a well-appointed hall bath with a fully tiled tub surround.
New construction
$305,900
12024 NW 121st Cir, Yukon, OK 73099
3beds
1,721sqft
Single Family Residence
Built in 2025
7,400 sqft lot
$305,900 Zestimate®
$178/sqft
$25/mo HOA
- 44 days
- on Zillow |
- 47 |
- 3 |
Likely to sell faster than
Zillow last checked: 7 hours ago
Listing updated: April 27, 2025 at 11:06am
Listed by:
Brandi Woods 405-818-9321,
Authentic Real Estate Group
Source: MLSOK/OKCMAR,MLS#: 1166993
Travel times
Schedule tour
Select your preferred tour type — either in-person or real-time video tour — then discuss available options with the builder representative you're connected with.
Select a date
Facts & features
Interior
Bedrooms & bathrooms
- Bedrooms: 3
- Bathrooms: 2
- Full bathrooms: 2
Appliances
- Included: Dishwasher, Disposal, Microwave, Water Heater, Free-Standing Gas Oven, Free-Standing Gas Range
- Laundry: Laundry Room
Features
- Ceiling Fan(s), Combo Woodwork
- Flooring: Carpet, Tile
- Windows: Double Pane, Low E, Vinyl Frame
- Number of fireplaces: 1
- Fireplace features: None
Interior area
- Total structure area: 1,721
- Total interior livable area: 1,721 sqft
Property
Parking
- Total spaces: 2
- Parking features: Concrete
- Garage spaces: 2
Features
- Levels: One
- Stories: 1
- Patio & porch: Patio, Porch
Lot
- Size: 7,400 sqft
- Features: Interior Lot
Details
- Parcel number: 12024NW121st73099
- Special conditions: Owner Associate
Construction
Type & style
- Home type: SingleFamily
- Architectural style: Traditional
- Property subtype: Single Family Residence
Materials
- Brick & Frame
- Foundation: Slab
- Roof: Composition
Condition
- New construction: Yes
- Year built: 2025
Details
- Builder name: Authentic Custom Homes
- Warranty included: Yes
Utilities & green energy
- Utilities for property: Cable Available, Public
Community & HOA
Community
- Subdivision: Hidden Creek
HOA
- Has HOA: Yes
- Services included: Common Area Maintenance
- HOA fee: $300 annually
Location
- Region: Yukon
Financial & listing details
- Price per square foot: $178/sqft
- Tax assessed value: $6,994
- Annual tax amount: $999,999
- Date on market: 4/27/2025
- Listing terms: Cash,Conventional,Sell FHA or VA
About the community
Discover Hidden Creek - Yukon's charming new community offering the tranquility of countryside living with the convenience of city amenities!
Located just south of 122nd Street and east of North Piedmont Road (Highway 4), Hidden Creek provides quick and easy access to the NW Expressway (Highway 3). You'll enjoy the perfect balance of peaceful surroundings and nearby urban conveniences, with shopping, dining, healthcare, and schools just minutes away.
Whether you choose to build your dream custom home or select one of our beautifully designed homes, Hidden Creek invites you to relax under expansive, serene skies. The community also features thoughtfully planned greenbelt areas and a playground, making it the perfect place for outdoors and nature lovers!
Come explore Hidden Creek - where countryside charm meets modern living!
Source: Authentic Custom Homes

