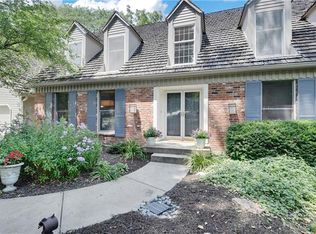Hidden luxury Leawood gem on 1.7 acres nestled between a picturesque pond and the Tomahawk Creek trail. Full high end custom designer renovation. 5 bedroom, 5.5 bathroom, and 5 car garage! All new Marvin windows, marble counter tops throughout, white oak wood flooring, and imported marble tile. Gorgeous custom kitchen with Italian range and camouflage Fisher & Paykel refrigerator and dishwasher drawers. Two large work station sinks, Perrin & Rowe faucet, reverse osmosis water drinking system, pull out trash and recycling. Walk in pantry with marble, open shelves and drawers. All drawers in home have slow close hardware and high end knobs and pulls. All doors upgraded to solid core with Emtek brass hardware. All new electrical, plumbing, built ins, and high end light fixtures throughout entire home. Main floor has 3 car garage, powder room, mudroom, laundry room, kitchen, dining room, formal dining or use as a den, living room, and office/den. Upstairs are 4 bedrooms all with en-suite bathrooms and walk in closets. The master suite is an oasis. Vaulted ceilings, alabaster sconces and custom built closet with 12 drawer island. Gorgeous wood views. Off the master closet is a finished craft/ storage room. The master bathroom rivals any Roman spa. Venato honed marble used throughout, a large steam/spa room. Double shower with Watermark fixtures. Stand alone high end bathtub. Well thought out storage space will keep your bathroom organized and tidy. The lower level of the home boasts a sun drenched living space with walk out to the pool. The 5th bedroom with bay window and the only original piece of the house remaining, the glamorous white and black bathroom! Also, there is a utility room, storage, and additional 2 car garage. Outside you'll find a gorgeous private lot with swimming pool, large grassy areas, creek, woods, and use of the fully stocked pond you share with 4 neighbors. The property line extends all the way to the Tomahawk Creek trail! 2022-06-15
This property is off market, which means it's not currently listed for sale or rent on Zillow. This may be different from what's available on other websites or public sources.
