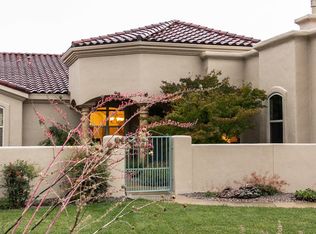Sold
Price Unknown
12024 Irish Mist Rd NE, Albuquerque, NM 87122
5beds
3,689sqft
Single Family Residence
Built in 2003
10,454.4 Square Feet Lot
$1,186,500 Zestimate®
$--/sqft
$4,061 Estimated rent
Home value
$1,186,500
$1.13M - $1.25M
$4,061/mo
Zestimate® history
Loading...
Owner options
Explore your selling options
What's special
Welcome to your dream home with breathtaking views from the living room and kitchen! This award-winning custom home, recognized with the Parade of Homes Gold and People's Choice Award, Professional Builder Magazine's Best Kitchen Award, and Best in American Living Award, is a one-of-a-kind truly exceptional Primrose Point masterpiece. Impeccably detailed to perfection. The spacious family room showcases cathedral ceilings and hand-distressed beams, perfectly framing the stunning Sandia mountain vistas. Masterfully built hand-carved gate, a Cantera fountain courtyard with an outdoor kitchen and fireplace, along with a separate casita, or private entrance office. Inside, you'll find travertine and hand-scraped hickory floors, complemented by a brick barrel ceiling that exudes ...
Zillow last checked: 8 hours ago
Listing updated: February 16, 2024 at 10:21am
Listed by:
Victoria Noele Domaille 505-639-0067,
Elite Homes Realty
Bought with:
Anita A Mora, 46134
Coldwell Banker Legacy
Source: SWMLS,MLS#: 1055020
Facts & features
Interior
Bedrooms & bathrooms
- Bedrooms: 5
- Bathrooms: 4
- Full bathrooms: 2
- 3/4 bathrooms: 1
- 1/2 bathrooms: 1
Primary bedroom
- Level: Main
- Area: 340
- Dimensions: 20 x 17
Bedroom 2
- Level: Second
- Area: 195
- Dimensions: 15 x 13
Bedroom 3
- Level: Second
- Area: 121
- Dimensions: 11 x 11
Bedroom 4
- Level: Main
- Area: 121
- Dimensions: 11 x 11
Dining room
- Level: Upper
- Area: 165
- Dimensions: 11 x 15
Family room
- Level: Main
- Area: 266
- Dimensions: 19 x 14
Kitchen
- Level: Upper
- Area: 285
- Dimensions: 19 x 15
Living room
- Level: Upper
- Area: 260
- Dimensions: 20 x 13
Heating
- Central, Ductless, Forced Air
Cooling
- Refrigerated
Appliances
- Included: Cooktop, Double Oven, Dryer, Dishwasher, Disposal, Microwave, Refrigerator, Range Hood, Water Softener Owned, Washer
- Laundry: Gas Dryer Hookup, Washer Hookup, Dryer Hookup, ElectricDryer Hookup
Features
- Beamed Ceilings, Ceiling Fan(s), Cove Ceiling, Cathedral Ceiling(s), Dual Sinks, Entrance Foyer, Family/Dining Room, Home Office, Hot Tub/Spa, In-Law Floorplan, Jack and Jill Bath, Jetted Tub, Kitchen Island, Living/Dining Room, Multiple Living Areas, Main Level Primary, Tub Shower, Walk-In Closet(s), Central Vacuum
- Flooring: Carpet, Stone, Wood
- Windows: Double Pane Windows, Insulated Windows
- Has basement: No
- Number of fireplaces: 3
- Fireplace features: Custom, Glass Doors, Gas Log, Outside
Interior area
- Total structure area: 3,689
- Total interior livable area: 3,689 sqft
Property
Parking
- Total spaces: 3
- Parking features: Attached, Garage, Garage Door Opener, Oversized, Storage, Workshop in Garage
- Attached garage spaces: 3
Features
- Levels: Two,Multi/Split
- Stories: 2
- Patio & porch: Balcony, Covered, Deck, Open, Patio
- Exterior features: Balcony, Courtyard, Deck, Fence, Hot Tub/Spa, Outdoor Grill, Privacy Wall, Private Yard, Water Feature, Private Entrance
- Has spa: Yes
- Spa features: Hot Tub
- Fencing: Back Yard,Wall
- Has view: Yes
Lot
- Size: 10,454 sqft
- Features: Views
Details
- Additional structures: Guest House
- Parcel number: 102206433240310338
- Zoning description: A-1
Construction
Type & style
- Home type: SingleFamily
- Architectural style: Split Level
- Property subtype: Single Family Residence
Materials
- Frame, Stucco
- Roof: Pitched,Tile
Condition
- Resale
- New construction: No
- Year built: 2003
Details
- Builder name: Diego Handcrafted Homes
Utilities & green energy
- Sewer: Public Sewer
- Water: Public
- Utilities for property: Electricity Connected, Natural Gas Connected, Sewer Connected, Water Connected
Green energy
- Energy generation: None
Community & neighborhood
Security
- Security features: Security System, Smoke Detector(s)
Location
- Region: Albuquerque
HOA & financial
HOA
- Has HOA: Yes
- HOA fee: $470 annually
- Services included: Common Areas
Other
Other facts
- Listing terms: Cash,Conventional,FHA,Owner May Carry,Other,See Remarks
Price history
| Date | Event | Price |
|---|---|---|
| 2/16/2024 | Sold | -- |
Source: | ||
| 1/8/2024 | Pending sale | $1,200,000$325/sqft |
Source: | ||
| 1/5/2024 | Listed for sale | $1,200,000+38.1%$325/sqft |
Source: | ||
| 12/30/2014 | Sold | -- |
Source: Agent Provided Report a problem | ||
| 10/8/2014 | Price change | $869,000-1.1%$236/sqft |
Source: Coldwell Banker Legacy #819114 Report a problem | ||
Public tax history
| Year | Property taxes | Tax assessment |
|---|---|---|
| 2024 | $7,951 +1.6% | $256,101 +3% |
| 2023 | $7,826 +0.5% | $248,642 |
| 2022 | $7,789 +1.7% | $248,642 +1.3% |
Find assessor info on the county website
Neighborhood: 87122
Nearby schools
GreatSchools rating
- 9/10Double Eagle Elementary SchoolGrades: PK-5Distance: 0.3 mi
- 7/10Desert Ridge Middle SchoolGrades: 6-8Distance: 2.5 mi
- 7/10La Cueva High SchoolGrades: 9-12Distance: 3 mi
Schools provided by the listing agent
- Elementary: Double Eagle
- Middle: Desert Ridge
- High: La Cueva
Source: SWMLS. This data may not be complete. We recommend contacting the local school district to confirm school assignments for this home.
Get a cash offer in 3 minutes
Find out how much your home could sell for in as little as 3 minutes with a no-obligation cash offer.
Estimated market value
$1,186,500
