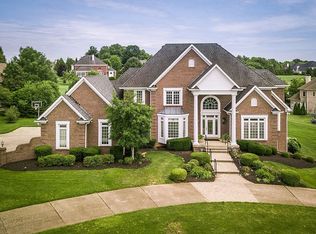Sold for $988,000 on 06/27/25
$988,000
12024 Hunting Crest Dr, Prospect, KY 40059
5beds
5,958sqft
Single Family Residence
Built in 1998
1.21 Acres Lot
$1,003,700 Zestimate®
$166/sqft
$5,077 Estimated rent
Home value
$1,003,700
$903,000 - $1.11M
$5,077/mo
Zestimate® history
Loading...
Owner options
Explore your selling options
What's special
Welcome home to this gorgeous executive home located in the Estates of Hunting Creek in N. Oldham. As you enter the grand 2 story foyer you will see all of the gorgeous windows with natural light. You will love the flow of this home giving an open floor plan great for entertaining . This home is a 5 bedroom 4 ½ bath with the primary bedroom on the first floor. This home has a huge eat in kitchen with desk area, formal living room with fireplace, dining room, a flex room and laundry on the first level. The huge primary suite walks out onto the expansive trex deck. You can also access the deck from the kitchen. The yard is gorgeous as this home sits on over an acre with woods along the back and a creek below. Enjoy nature or entertain friends around the newly built fire pit off of the lower patio. This home has a large walkout basement with a family room, bar, billiard room, large bonus workout room, full bedroom and bath and tons of storage. The upper floor houses three bedrooms one with a jack and jill bath and the other ensuite. The balcony allows one to oversee the rooms below. Tons of closets in this home. This home has a 3-car garage. The sellers have done many nice updates. Call for your private tour today.
Zillow last checked: 8 hours ago
Listing updated: July 27, 2025 at 10:16pm
Listed by:
Melissa F Seelow 502-420-5000,
Semonin REALTORS
Bought with:
NON MEMBER
Source: GLARMLS,MLS#: 1684975
Facts & features
Interior
Bedrooms & bathrooms
- Bedrooms: 5
- Bathrooms: 5
- Full bathrooms: 4
- 1/2 bathrooms: 1
Primary bedroom
- Level: First
- Area: 468
- Dimensions: 18.00 x 26.00
Bedroom
- Level: Second
- Area: 217.5
- Dimensions: 14.50 x 15.00
Bedroom
- Level: Second
- Area: 195
- Dimensions: 13.00 x 15.00
Bedroom
- Description: Ensuite Bath
- Level: Second
- Area: 268.75
- Dimensions: 21.50 x 12.50
Bedroom
- Level: Basement
- Area: 442
- Dimensions: 26.00 x 17.00
Primary bathroom
- Level: First
- Area: 97.5
- Dimensions: 13.00 x 7.50
Full bathroom
- Description: Jack and Jill
- Level: Second
- Area: 101.75
- Dimensions: 18.50 x 5.50
Half bathroom
- Level: First
Full bathroom
- Description: Ensuite
- Level: Second
Full bathroom
- Level: Basement
- Area: 198
- Dimensions: 18.00 x 11.00
Dining room
- Level: First
- Area: 195
- Dimensions: 13.00 x 15.00
Exercise room
- Level: Basement
- Area: 341.6
- Dimensions: 24.40 x 14.00
Family room
- Description: w/Kitchenette
- Level: Basement
- Area: 420
- Dimensions: 20.00 x 21.00
Game room
- Description: Rec Room
- Level: Basement
- Area: 332.5
- Dimensions: 17.50 x 19.00
Kitchen
- Description: Eat-In
- Level: First
- Area: 275
- Dimensions: 25.00 x 11.00
Laundry
- Level: First
- Area: 57.6
- Dimensions: 6.40 x 9.00
Living room
- Description: Built-Ins
- Level: First
- Area: 420
- Dimensions: 20.00 x 21.00
Other
- Description: Flex Room
- Level: First
- Area: 169
- Dimensions: 13.00 x 13.00
Heating
- Electric, Natural Gas
Cooling
- Central Air
Features
- Basement: Walkout Part Fin
- Number of fireplaces: 1
Interior area
- Total structure area: 3,958
- Total interior livable area: 5,958 sqft
- Finished area above ground: 3,958
- Finished area below ground: 2,000
Property
Parking
- Total spaces: 3
- Parking features: Attached, Entry Side, Driveway
- Attached garage spaces: 3
- Has uncovered spaces: Yes
Features
- Stories: 2
- Patio & porch: Deck, Patio, Porch
- Pool features: Association
Lot
- Size: 1.21 Acres
- Features: Sidewalk, Cleared, Level
Details
- Parcel number: 062807262
Construction
Type & style
- Home type: SingleFamily
- Architectural style: Other
- Property subtype: Single Family Residence
Materials
- Wood Frame, Brick
- Foundation: Concrete Perimeter
- Roof: Shingle
Condition
- Year built: 1998
Utilities & green energy
- Sewer: Public Sewer
- Water: Public
- Utilities for property: Electricity Connected, Natural Gas Connected
Community & neighborhood
Location
- Region: Prospect
- Subdivision: Hunting Creek Estates
HOA & financial
HOA
- Has HOA: Yes
- HOA fee: $275 annually
- Amenities included: Clubhouse, Fitness Center, Golf Course, Playground, Pool
Price history
| Date | Event | Price |
|---|---|---|
| 6/27/2025 | Sold | $988,000+0.3%$166/sqft |
Source: | ||
| 4/22/2025 | Pending sale | $985,000+65.5%$165/sqft |
Source: | ||
| 11/21/2014 | Sold | $595,000-9.7%$100/sqft |
Source: | ||
| 7/11/2014 | Price change | $659,000-3.1%$111/sqft |
Source: Kentucky Select Properties #1402611 | ||
| 3/27/2014 | Price change | $679,900-2.2%$114/sqft |
Source: Kentucky Select Properties #1402611 | ||
Public tax history
| Year | Property taxes | Tax assessment |
|---|---|---|
| 2022 | $7,666 +0.7% | $620,000 |
| 2021 | $7,616 -0.2% | $620,000 |
| 2020 | $7,635 +5.2% | $620,000 +4.2% |
Find assessor info on the county website
Neighborhood: 40059
Nearby schools
GreatSchools rating
- 8/10Goshen At Hillcrest Elementary SchoolGrades: K-5Distance: 0.8 mi
- 9/10North Oldham Middle SchoolGrades: 6-8Distance: 2.5 mi
- 10/10North Oldham High SchoolGrades: 9-12Distance: 2.5 mi

Get pre-qualified for a loan
At Zillow Home Loans, we can pre-qualify you in as little as 5 minutes with no impact to your credit score.An equal housing lender. NMLS #10287.
Sell for more on Zillow
Get a free Zillow Showcase℠ listing and you could sell for .
$1,003,700
2% more+ $20,074
With Zillow Showcase(estimated)
$1,023,774