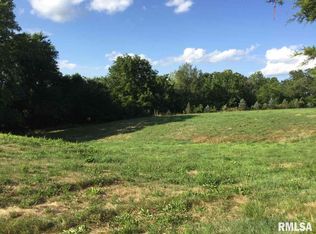$425,000! This hard to find Peoria County (Dunlap) turn key property offers a well kept 4 bed/4bath home sitting on 5.11 acres. Fully finished living quarters in the basement complete with a full kitchen, making it ideal for in law quarters/guests. Along with the home the property has 2 pristine concrete floor outbuildings (36x45 Morton Building/54x72 Ragland building) with beautiful built in horse stalls. Multiple highly sought after horse training facilities within less than a mile of the property. This is a MUST SEE for any horse owner! Adjoining 4 acre tract also available
This property is off market, which means it's not currently listed for sale or rent on Zillow. This may be different from what's available on other websites or public sources.

