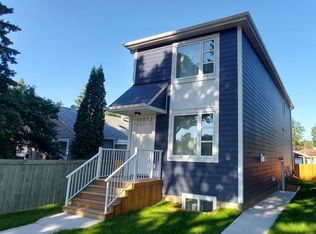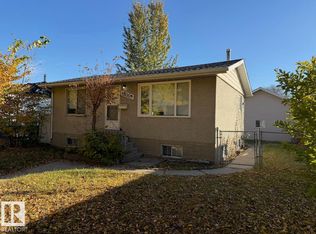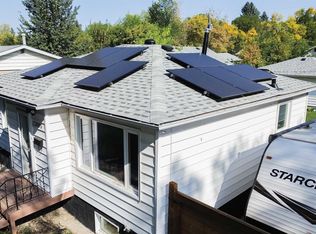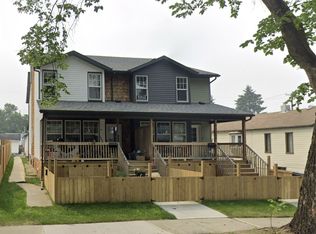OPEN-HOUSE: 11:00am to 1:00pm on Saturday August 21st. Fabulous 2-storey custom home on quiet tree-lined street close to Highlands and the River Valley. 1650 square feet of stylish and bright living space and impressive finishes throughout. Main floor: solid hardwood floor; large powder room, SPECTACULAR KITCHEN with breakfast bar, Stainless Steel Appliances, Granite Counter-tops, and White soft close cabinetry UP TO 9FT CEILINGS; HUGE LIVING ROOM with STONE GAS FIREPLACE. Upstairs: 3 bedrooms, all with walk-in closets, and 2 bathrooms. Master bedroom has a stunning 4 pc ensuite bathroom including a floor to ceiling tiled shower and double sinks. This luxurious home offers a full-set of appliances, an alarm system, stylish window covering, a double detached garage, full landscaping, a huge deck with privacy screens on both sides and a fenced backyard. Ideal for family: School at the corner of the street. BRAND-NEW: no one has lived in this house. NO pets and NO smoking inside home. Lease is 1 year minimum. Ultra-High-efficiency furnace with Heat-Recovery Ventilation and double the insulation of the average home. Price includes two-car garage, private back yard, main floor and top floor. Basement is not included in price, there is a SOUND-PROOFED basement suite available for $845. PHONE CALLS ONLY FOR VIEWINGS - NUMBER IN CONTACT INFORMATION SECTION is our phone number (land line - no text). Rent includes two-car garages with 2 remote controls, one year lease minimum, no pets, no smoking inside, utilities extra but everything super high efficiency: LED lights, 96% efficient two-stage furnace with heat-recovery ventilator, double insulation, etc.
This property is off market, which means it's not currently listed for sale or rent on Zillow. This may be different from what's available on other websites or public sources.



