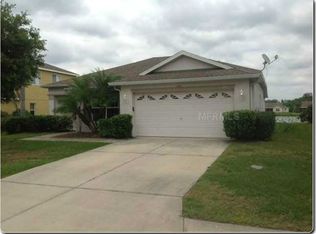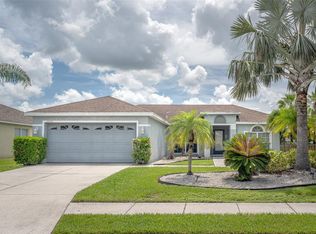Welcome home to this gorgeous great room two-story where you'll find a relaxing retreat awaits you!Every aspect of this home has been cared for, upgraded and improved,so it's move-in ready! New flooring throughout with plank tile in great room,hall and master bedroom, 18" tile with decorative trim in kitchen and first floor bathrooms.Brand new LG Stainless Steel Refrigerator,Convection Oven and newer Microwave and Dishwasher,also stainless steel.The kitchen is finished beautifully with granite countertops and glass tile backsplash it also features a breakfast bar opening to the great room with beautiful built-in entertainment center.New French doors with inset louvered shades lead to a fabulous outdoor setting.Sit back and relax on the newer screened in pavered lanai that has a built-in granite top bar,plenty of room for all your patio furniture and friends to enjoy the view of the large fenced backyard and lake.The Master Bedroom with Walk-In Closest is on the first floor with ensuite bath, dual sinks.The entire first floor has 6" baseboard molding.Upstairs is a large bonus room with built-in bar, two good sized bedrooms and full bath, the perfect retreat for family members or guests.The home also has a brand new water heater, new walk-up attic stairs, and is located in one of the nicest communities in Parrish with community pool,basketball courts,play area and dog park!Home is a short distance to the newly completed Fort Hamer Bridge giving immediate access to Lakewood Ranch and all that it has to offer
This property is off market, which means it's not currently listed for sale or rent on Zillow. This may be different from what's available on other websites or public sources.

