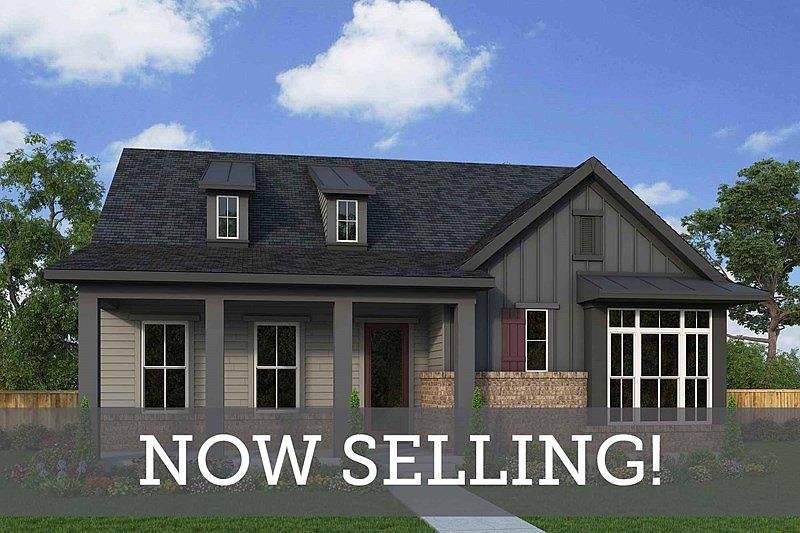Picture perfect model floorplan with amazing garage retreat, which makes the ideal guest or mother-in-law suite, complete with full kitchen. Inside the main home, you'll enjoy each incredible attribute of the Crowson floorplan with beautiful finishes, a chef's kitchen, spacious home study and so much more! Be sure to ask about our guaranteed heating and cooling usage for three years with our Environments for Living program plus our conditioned attics!
Pending
Special offer
$525,000
12022 Rice View Dr, Mont Belvieu, TX 77523
4beds
2,976sqft
Single Family Residence
Built in 2024
6,250 sqft lot
$520,800 Zestimate®
$176/sqft
$100/mo HOA
What's special
Beautiful finishesFull kitchenSpacious home studyGarage retreat
- 44 days
- on Zillow |
- 18 |
- 0 |
Zillow last checked: 7 hours ago
Listing updated: May 05, 2025 at 05:16am
Listed by:
Beverly Bradley TREC #0181890 832-975-8828,
Weekley Properties Beverly Bradley
Source: HAR,MLS#: 40871208
Travel times
Schedule tour
Select your preferred tour type — either in-person or real-time video tour — then discuss available options with the builder representative you're connected with.
Select a date
Facts & features
Interior
Bedrooms & bathrooms
- Bedrooms: 4
- Bathrooms: 3
- Full bathrooms: 3
Rooms
- Room types: Family Room, Garage Apartment, Guest Suite w/Kitchen, Office, Kitchen/Dining Combo, Living Room, Living/Dining Combo, Quarters/Guest House, Utility Room
Kitchen
- Features: Kitchen Island, Kitchen open to Family Room, Pantry, Pots/Pans Drawers, Under Cabinet Lighting
Heating
- Natural Gas, Zoned
Cooling
- Electric, Zoned
Appliances
- Included: ENERGY STAR Qualified Appliances, Water Heater, Convection Oven, Oven, Free-Standing Range, Gas Range, Dishwasher, Disposal, Microwave
- Laundry: Electric Dryer Hookup, Washer Hookup
Features
- Formal Entry/Foyer, High Ceilings, Ceiling Fan(s), All Bedrooms Down, En-Suite Bath, Primary Bed - 1st Floor, Walk-In Closet(s)
- Flooring: Carpet, Tile
- Windows: Insulated/Low-E windows
- Has fireplace: No
Interior area
- Total structure area: 2,976
- Total interior livable area: 2,976 sqft
Video & virtual tour
Property
Parking
- Total spaces: 2
- Parking features: Attached
- Attached garage spaces: 2
- Details: Garage Dimension(38 x 21)
Features
- Stories: 1
- Patio & porch: Covered, Porch
- Exterior features: Sprinkler System
- Fencing: Back Yard
- Has view: Yes
- View description: Water, Lake
- Has water view: Yes
- Water view: Lake,Water
Lot
- Size: 6,250 sqft
- Dimensions: 50 x 125
- Features: Near Golf Course, Subdivided, Back Yard
Construction
Type & style
- Home type: SingleFamily
- Architectural style: Traditional
- Property subtype: Single Family Residence
Materials
- Brick, Cement Siding, Batts Insulation, Spray Foam Insulation
- Foundation: Slab
- Roof: Composition
Condition
- Under Construction
- New construction: Yes
- Year built: 2024
Details
- Builder name: David Weekley Homes
Utilities & green energy
- Sewer: Public Sewer
- Water: Public, Water District
Green energy
- Green verification: ENERGY STAR Certified Homes, Environments for Living, HERS Index Score
- Energy efficient items: Attic Vents, Thermostat, Lighting, HVAC, HVAC>13 SEER, Other Energy Features
Community & HOA
Community
- Security: Fire Alarm
- Subdivision: Riceland 50' Alley Load Homesites
HOA
- Has HOA: Yes
- HOA fee: $100 monthly
- HOA phone: 000-000-0000
Location
- Region: Mont Belvieu
Financial & listing details
- Price per square foot: $176/sqft
- Date on market: 5/1/2025
- Listing agreement: Exclusive Right to Sell/Lease
- Listing terms: Cash,Conventional,FHA,VA Loan
- Ownership: Full Ownership
- Road surface type: Asphalt, Curbs
About the community
PoolPlaygroundLakePark+ 3 more
David Weekley Homes is now selling new homes in Riceland 50' Alley Load Homesites! This master-planned community in Mont Belvieu, Texas, offers spectacular outdoor leisure and recreation amenities. Here, you can enjoy award-winning floor plans on 50-foot homesites from a Houston home builder known for giving you more, as well as:More than 30 miles of trails; 10-acre fully stocked lake; Resort-style pools; Amenity center; Neighborhood parks; Town Center Plaza; Access to I-10 and the Grand Parkway; Students attend highly regarded Barbers Hill ISD schools
LOCK IN YOUR RATE | MORTGAGE PAYMENTS AS LOW AS 5.49%
LOCK IN YOUR RATE | MORTGAGE PAYMENTS AS LOW AS 5.49%. Offer valid May, 5, 2025 to July, 1, 2025.Source: David Weekley Homes

