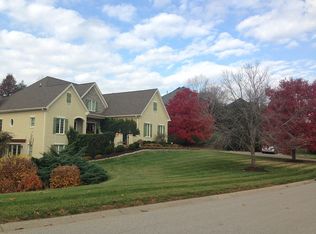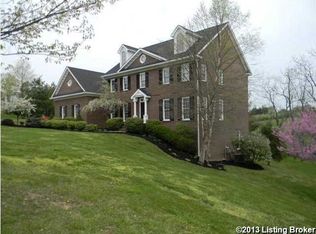Experience meticulous attention to detail and custom architectural accents throughout this Oldham County home. Situated perfectly on an acre in Meadows of Covered Bridge, and beautifully landscaped for peace and enjoyment, this luxury home welcomes you with a dramatic circle drive. Hardwood flooring throughout, updated lighting and fixtures and fresh paint throughout are only a few of the benefits you will enjoy. The covered entry is embellished with crown and dentil molding, gorgeous chandelier, leaded glass door with sidelights, & handsome palladium window over front door. To your left is the study complete with built-in cabinets, crown molding, hardwood flooring, and recessed lighting. From here, enter the formal dining room featuring a new chandelier, wainscoting, hardwood flooring, recessed lighting, & crown molding. The butler's pantry connecting the dining room and kitchen is the ideal place to stage any holiday meal. The generous size eat-in kitchen is a chef's dream and offers a full complement of stainless appliances including a new Frigidaire refrigerator. Other kitchen features include GE Profile double oven with warming drawer, new pendant lighting, raised panel hardwood cabinetry, crown molding, granite countertops, eating island, planning desk, recessed lighting, walk-in pantry, cooktop, & microwave. There is even convenient access to the deck for summer barbecues. Spend cozy winter nights next to the gas fireplace in the living room which is open to the kitchen. Move seamlessly to the 3-season sun porch from the living room. Here you can enjoy a peaceful sunset or sunrise with your morning coffee. Connecting the living room with the office is a wet bar where you can fix refreshments for your guests. Other features include crown molding, recessed lighting, hardwood flooring, and ceiling fan with light. This home has two owner's suites, one on the main level and one upstairs. The main level owner's suite comes complete with new hardwood flooring, vaulted ceiling with two new lighted ceiling fans, crown molding, sitting area with gas fireplace, and your own private access to the 3-season sunroom. The en-suite bath features crown molding, whirlpool tub, separate shower with dual shower heads, double raised height vanities, and walk-in closet with custom shelving. A powder room with built-in cabinets and hardwood flooring and a laundry room with utility sink, built-in ironing board, and dryer that has gas and electric hookup options, round out the main level. The second level is home to an additional owner's suite with tray ceiling, crown molding, new hardwood flooring, and spa-like en-suite bath featuring whirlpool tub, separate shower, and raised height divided vanities. In addition, there is a series of three large walk-in closets, the main closet has custom shelving, and one cedar-lined, along with access to floored and insulated attic space providing additional storage. There are two nicely appointed additional bedrooms, each with en-suite baths and walk-in closets. The first bedroom features crown molding, new ceiling fan with light, new hardwood flooring and attached bath with tub shower combo, raised height vanity and new lighting & hardware. The second bedroom has a new ceiling fan with light, new hardwood flooring, and attached bath featuring tub shower combo and new lighting & hardware. More living space awaits in the finished walkout lower level. Here you can entertain family and friends in the family room with a gas fireplace, custom built-ins, generously sized wet bar, and access to the side deck. New LVT flooring runs throughout the lower level and welcomes guests into the media room where you can watch the big game or your favorite movie. No need to go to the gym because you can have your own dance or yoga studio complete with a ballet barre and new Marley Dance floor by Stagestep. Get refreshed after your workout in the attached full bath with steam shower. Young ones can spend rainy days inside enjoying playtime in the playroom. A 5th bedroom, 6th full bath, and storage area round out the lower level. Venture outside to take in views of the serene landscaping. Spend time on the patio and enjoy the outdoors while grilling or just relaxing. This is truly a gorgeous setting to dine with family and friends. Updates and additional features include: Spacious 3 car garage, new refrigerator, all new professional landscaping, hardwood flooring (added to owner's suite and all second floor bedrooms and refinished throughout), new LVT flooring in finished lower level, heating units replaced in 2020, new paint throughout, gas hookup on deck, new garage door openers, central vac, wireless security system, wireless irrigation system, wireless interior & exterior lighting. With so many updates and improvements, this home is better than new! All this and conveniently located near Hunting Creek Country Club, award-winning Oldham County schools, I-71, and just minutes to downtown Louisville, shopping, restaurants, and state-of-the-art medical facilities!
This property is off market, which means it's not currently listed for sale or rent on Zillow. This may be different from what's available on other websites or public sources.


