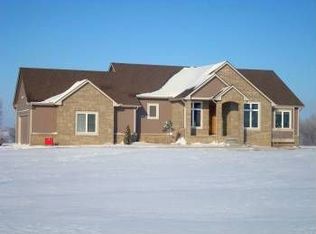Fantastic Ranch on a great 5 acre lake lot just a short drive north of Valley Center! Entryway with 8ft tall wood entry door with leaded glass, barrel ceiling and LVT floor! Large living room with corner fireplace with wood face, 10ft ceilings, French glass doors with Transom window, U-shaped stairway with window, LVT floor and a double ceiling fan! Sharp kitchen with an 8ft island, stair-stepped Maple cabinetry, walk-in pantry, ceran top range with double ovens, built-in microwave, GE dishwasher and LVT floor! Dining area with large picture windows with Transoms & built-in slim shades between glass and LVT floor! Great master bedroom with vaulted ceiling, picture windows with slim shades, ceiling fan and can lighting! Master bath with double granite top vanity and medicine cabinets & a tower cabinet, corner tub with windows above, separate 4ft shower, linen storage and a large walk-in closet with sweater rack! Bedroom 2 with vaulted ceiling, double window with transom & slim shades, ceiling fan and double door closet! Bedroom 3 with 9ft ceilings, double windows with slim shades and double door closet! Spectacular basement with 9ft ceilings including a large family room with a viewout picture window plus an additional double viewout window, can lights & built-in surround sound. Also finished are two large bedrooms with nice size closets & ceiling fans plus a full bath with tub/shower, marble top vanity additionally there are two sets of sets of hallway bookcases! 26x26 sideload garage with opener, pull down ladder with storage in attic and walkthrough door to backyard! Super 12x14 covered deck, a lower 15x16 trex deck with seating and a Jacuzzi brand hot tub with cedar screening for privacy plus a ground level 25x30 brick-lined patio! Additional features include: HVAC with heat pump, 2 newer 50 gallon water heaters, Kinetico water softener, R/O water purifier system, security system, 200 amp electric service with a generator hookup, radon mitigation system and home is on well water with rural water meter on the property, a $41 a month service fee is required, all that is needed is a line from the meter to the house! There is plenty of room to build your dream building! Also there is 340ft of concrete drive including with a circle drive turn around!
This property is off market, which means it's not currently listed for sale or rent on Zillow. This may be different from what's available on other websites or public sources.

