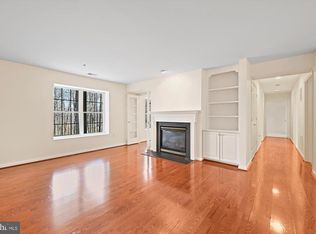2 BEDROOM & DEN REAR BLENHEIM UNIT FACING THE WOODS. WELL APPOINTED WITH A GAS FIREPLACE IN LR, WOOD FLOORS, NEW GRANITE COUNTER TOP IN THE KITCHEN, NEW CUSTOM LIGHTING, BUILT-INS, MOLDINGS, REAR BALCONY. NEW HOT WATER HEATER, AGENT RELATED TO SELLER.
This property is off market, which means it's not currently listed for sale or rent on Zillow. This may be different from what's available on other websites or public sources.

