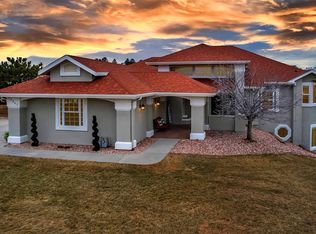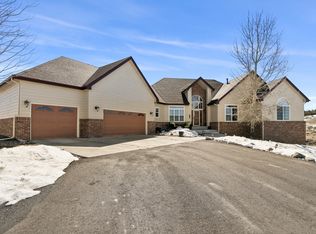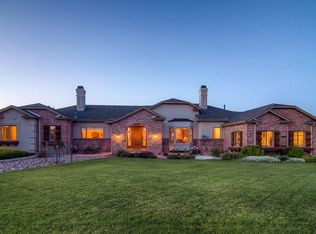Situated on just under 3 ACRES in a sought after area. This CUSTOM built RANCH style home checks all the boxes. The main floor boasts a spacious study with French doors, an open dining area, lovely open great room with high ceilings and fireplace, open gourmet kitchen with newer appliances and large island. The main floor primary suite walks out to the massive deck where you can soak up the beautiful Colorado sunsets. You will love the retreat area and double sided fireplace in the primary suite. The large open lower level has a home theatre with tiered theatre seating, 2 guest bedrooms (one non-conforming) and plenty of flex space for entertaining, plus walks out to the lower level patio and spacious yard. Plenty of room to run and play, build a pool or just enjoy all the space, privacy and country feel. minutes to DIA, shopping and schools. New interior paint throughout. Don't miss this opportunity.
This property is off market, which means it's not currently listed for sale or rent on Zillow. This may be different from what's available on other websites or public sources.


