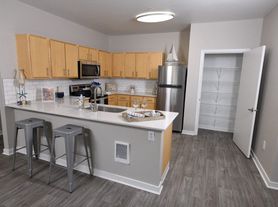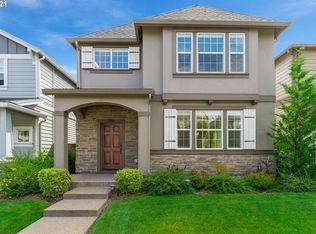This rare, one of a kind corner lot is situated on the outer edge of Villebois, providing both ease and convenience of living with stunning country views. The highly desirable Strasbourg floorplan offers the perfect blend of modern and open concept living. Imagine mornings filled with golden light streaming through your windows, coffee in hand and nothing but the sound of birds from the nearby parks and fields. That is Villebois Living. Inside you'll find 2,018 square-feet of thoughtfully designed space. The open main level invites connection- whether it's cooking dinner while guests gather around the kitchen island, or chatting with friends before game night begins. Upstairs you'll find 4 bedrooms, including a sizable primary with w/in closet and bath with soaking tub and step- in shower. Outside, the side-yard is your own slice of the country feel, without having to maintain acres of land. You're close to everything Wilsonville AND Sherwood have to offer: Shopping, Dining, Parks, farms-tands, trails and more. Yet, it feels like you've found THE hidden gem you've been searching for. HOA dues covered by owner include pool, weight room, rec room and front exterior maintenance!
12 month lease, renter will pay utilities.
House for rent
Accepts Zillow applications
$3,250/mo
12021 SW Barber St, Wilsonville, OR 97070
4beds
2,018sqft
Price may not include required fees and charges.
Single family residence
Available Sat Oct 25 2025
Cats, small dogs OK
Central air
In unit laundry
Attached garage parking
Forced air
What's special
- 15 days |
- -- |
- -- |
Travel times
Facts & features
Interior
Bedrooms & bathrooms
- Bedrooms: 4
- Bathrooms: 3
- Full bathrooms: 2
- 1/2 bathrooms: 1
Heating
- Forced Air
Cooling
- Central Air
Appliances
- Included: Dishwasher, Dryer, Freezer, Microwave, Oven, Refrigerator, Washer
- Laundry: In Unit
Features
- Flooring: Carpet, Hardwood, Tile
- Furnished: Yes
Interior area
- Total interior livable area: 2,018 sqft
Property
Parking
- Parking features: Attached, Off Street
- Has attached garage: Yes
- Details: Contact manager
Features
- Exterior features: Heating system: Forced Air
- Has private pool: Yes
Details
- Parcel number: 05025252
Construction
Type & style
- Home type: SingleFamily
- Property subtype: Single Family Residence
Community & HOA
HOA
- Amenities included: Pool
Location
- Region: Wilsonville
Financial & listing details
- Lease term: 1 Year
Price history
| Date | Event | Price |
|---|---|---|
| 9/30/2025 | Price change | $3,250-7.1%$2/sqft |
Source: Zillow Rentals | ||
| 9/23/2025 | Listed for rent | $3,500$2/sqft |
Source: Zillow Rentals | ||
| 3/1/2021 | Sold | $515,000+18.4%$255/sqft |
Source: Public Record | ||
| 3/21/2019 | Sold | $435,100-1.1%$216/sqft |
Source: | ||
| 2/20/2019 | Pending sale | $439,900$218/sqft |
Source: Premiere Property Group, LLC #18007693 | ||

