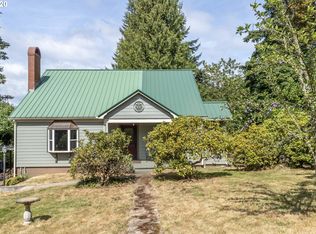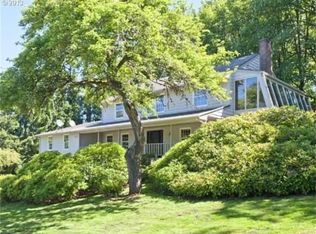Escape the city while only minutes away from Portland/Hillsboro! This 8.6 acre property has cleared trails in the surrounding forest - your own private park! Wear good shoes to see! With thriving fruit trees, grapes & garden spaces, this property is the perfect sanctuary. The house has a great layout and only needs your updates. The daylight basement is perfect for a separate living space, AirBnB, studio/office or 4th bedroom. Sunset views over coastal range from the deck are inspirational.
This property is off market, which means it's not currently listed for sale or rent on Zillow. This may be different from what's available on other websites or public sources.

