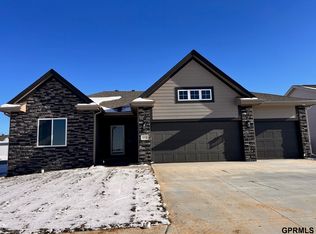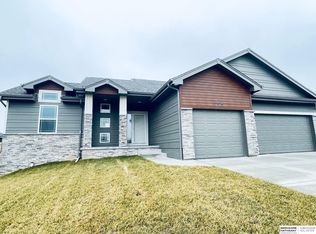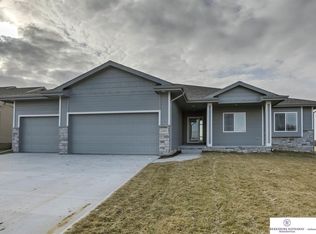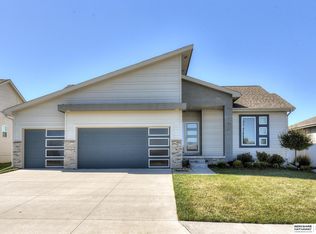Sold for $408,095
$408,095
12021 Daniell Rd, Bellevue, NE 68123
3beds
1,512sqft
Single Family Residence
Built in 2024
8,886.24 Square Feet Lot
$413,100 Zestimate®
$270/sqft
$2,264 Estimated rent
Home value
$413,100
$388,000 - $442,000
$2,264/mo
Zestimate® history
Loading...
Owner options
Explore your selling options
What's special
AVAILABLE JULY 2025; Introducing the ALL NEW Hamilton plan by Regency Homes. This beautiful steeped roof-double gable elevation ranch that is situated on a west facing flat yard will check all the boxes. Upon entry, appreciate the boxed great room ceiling, open concept design, LVT flooring, and the mud room drop zone space. The pristine kitchen features stainless steel appliances, quartz countertops, a center island for extra seating and food prep space, painted shake cabinets, and a spacious pantry. The primary bedroom boasts a painted tray ceiling and coordinating accent wall that ties the entire room together. Strolling into the primary bathroom, you'll find quartz countertops, dual sinks, "floating" cabinetry, a large walk up shower, and an expansive walk in closet. Finally, there's a spacious 3 car garage with an awesome storage nook for your “stuff." Come walk through the Regency Homes "Encore" series Hamilton and fall in love!
Zillow last checked: 8 hours ago
Listing updated: June 26, 2025 at 11:43am
Listed by:
Carolina Hogan 901-428-2228,
Regency Homes
Bought with:
Kirk Meisinger, 20070180
Keller Williams Greater Omaha
Source: GPRMLS,MLS#: 22500105
Facts & features
Interior
Bedrooms & bathrooms
- Bedrooms: 3
- Bathrooms: 2
- Full bathrooms: 1
- 3/4 bathrooms: 1
- Partial bathrooms: 1
- Main level bathrooms: 2
Primary bedroom
- Level: Main
Bedroom 2
- Level: Main
Bedroom 3
- Level: Main
Primary bathroom
- Features: 3/4, Shower, Double Sinks
Basement
- Area: 1512
Heating
- Natural Gas, Forced Air
Cooling
- Central Air
Appliances
- Included: Humidifier, Range, Dishwasher, Disposal, Microwave
Features
- Ceiling Fan(s), Drain Tile, Pantry
- Flooring: Vinyl, Carpet, Luxury Vinyl, Plank
- Basement: Full,Unfinished
- Number of fireplaces: 1
- Fireplace features: Electric
Interior area
- Total structure area: 1,512
- Total interior livable area: 1,512 sqft
- Finished area above ground: 1,512
- Finished area below ground: 0
Property
Parking
- Total spaces: 3
- Parking features: Attached, Garage Door Opener
- Attached garage spaces: 3
Features
- Patio & porch: Patio
- Exterior features: Sprinkler System, Drain Tile
- Fencing: None
Lot
- Size: 8,886 sqft
- Dimensions: 71 x 125
- Features: Up to 1/4 Acre., Subdivided, Public Sidewalk, Curb and Gutter, Sloped
Details
- Parcel number: 011606536
- Other equipment: Sump Pump
Construction
Type & style
- Home type: SingleFamily
- Architectural style: Ranch,Traditional
- Property subtype: Single Family Residence
Materials
- Masonite
- Foundation: Concrete Perimeter
- Roof: Composition
Condition
- New Construction
- New construction: Yes
- Year built: 2024
Details
- Builder name: Regency Homes
Utilities & green energy
- Sewer: Public Sewer
- Water: Public
- Utilities for property: Electricity Available, Natural Gas Available, Water Available, Sewer Available, Storm Sewer, Cable Available
Community & neighborhood
Location
- Region: Bellevue
- Subdivision: Liberty
HOA & financial
HOA
- Has HOA: Yes
- Association name: Liberty HOA not active
Other
Other facts
- Listing terms: VA Loan,FHA,Conventional,Cash
- Ownership: Fee Simple
Price history
| Date | Event | Price |
|---|---|---|
| 6/16/2025 | Sold | $408,095$270/sqft |
Source: | ||
| 5/11/2025 | Pending sale | $408,095$270/sqft |
Source: | ||
| 11/1/2024 | Price change | $408,095+2%$270/sqft |
Source: | ||
| 5/23/2024 | Price change | $399,960+0.1%$265/sqft |
Source: | ||
| 4/24/2024 | Listed for sale | $399,755$264/sqft |
Source: | ||
Public tax history
| Year | Property taxes | Tax assessment |
|---|---|---|
| 2024 | $713 -5.6% | $34,650 -35.8% |
| 2023 | $755 +44.8% | $54,000 +58.7% |
| 2022 | $521 +381.2% | $34,020 |
Find assessor info on the county website
Neighborhood: 68123
Nearby schools
GreatSchools rating
- 7/10Two Springs Elementary SchoolGrades: PK-6Distance: 2.4 mi
- 7/10Lewis & Clark Middle SchoolGrades: 7-8Distance: 1.3 mi
- 5/10Bellevue West Sr High SchoolGrades: 9-12Distance: 3.3 mi
Schools provided by the listing agent
- Elementary: Bellevue Elementary
- Middle: Lewis and Clark
- High: Bellevue West
- District: Bellevue
Source: GPRMLS. This data may not be complete. We recommend contacting the local school district to confirm school assignments for this home.
Get pre-qualified for a loan
At Zillow Home Loans, we can pre-qualify you in as little as 5 minutes with no impact to your credit score.An equal housing lender. NMLS #10287.
Sell with ease on Zillow
Get a Zillow Showcase℠ listing at no additional cost and you could sell for —faster.
$413,100
2% more+$8,262
With Zillow Showcase(estimated)$421,362



