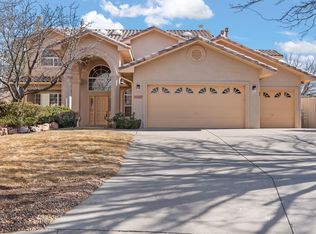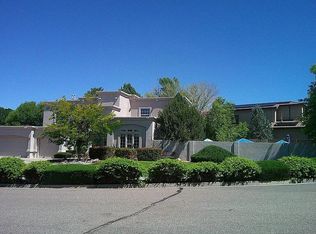Sold
Price Unknown
12020 Dusty Rose Rd NE, Albuquerque, NM 87122
3beds
2,666sqft
Single Family Residence
Built in 1994
10,018.8 Square Feet Lot
$761,500 Zestimate®
$--/sqft
$3,401 Estimated rent
Home value
$761,500
$723,000 - $800,000
$3,401/mo
Zestimate® history
Loading...
Owner options
Explore your selling options
What's special
Truly a rare opportunity; original-owner, meticulously cared for & well maintained Primrose Pointe home! Appealing floorplan w/ the primary + 2 additional bedrooms upstairs, formal office, kitchen & 2 living spaces on the main. Tile flooring throughout, NO CARPET! The kitchen has granite countertops, stainless appliances & breakfast nook leading to the back covered patio. Spacious primary suite includes a seating area, his & hers walk-in closets & private balcony. Remodeled primary bath w/ 2 sinks, granite countertops, soaking tub & glass shower! BIG garage w/ high ceilings + storage. Enjoy the fabulous outdoor entertaining spaces & lush landscaping in both front & backyards! Located w/ easy access to trails, Paseo, schools, parks & more! Schedule your private showing w/ a Realtor today!
Zillow last checked: 8 hours ago
Listing updated: August 15, 2024 at 01:43pm
Listed by:
Michelle Florence Smith 505-417-1640,
Coldwell Banker Legacy
Bought with:
Venturi Realty Group
Real Broker, LLC
Source: SWMLS,MLS#: 1057340
Facts & features
Interior
Bedrooms & bathrooms
- Bedrooms: 3
- Bathrooms: 3
- Full bathrooms: 2
- 1/2 bathrooms: 1
Primary bedroom
- Level: Upper
- Area: 291.2
- Dimensions: 18.2 x 16
Bedroom 2
- Level: Upper
- Area: 110
- Dimensions: 10 x 11
Bedroom 3
- Level: Upper
- Area: 132
- Dimensions: 11 x 12
Dining room
- Level: Main
- Area: 154
- Dimensions: 14 x 11
Family room
- Level: Main
- Area: 250.6
- Dimensions: 17.9 x 14
Kitchen
- Level: Main
- Area: 144
- Dimensions: 12 x 12
Living room
- Level: Main
- Area: 340
- Dimensions: 20 x 17
Office
- Level: Main
- Area: 144
- Dimensions: 12 x 12
Heating
- Central, Forced Air, Natural Gas
Cooling
- Refrigerated
Appliances
- Included: Built-In Electric Range, Cooktop, Dishwasher, Disposal, Microwave, Wine Cooler
- Laundry: Gas Dryer Hookup, Washer Hookup, Dryer Hookup, ElectricDryer Hookup
Features
- Wet Bar, Bookcases, Breakfast Area, Bathtub, Ceiling Fan(s), Cathedral Ceiling(s), Separate/Formal Dining Room, Dual Sinks, Entrance Foyer, High Ceilings, High Speed Internet, Home Office, Kitchen Island, Multiple Living Areas, Pantry, Soaking Tub, Separate Shower, Cable TV, Water Closet(s), Walk-In Closet(s)
- Flooring: Tile
- Windows: Bay Window(s), Double Pane Windows, Insulated Windows
- Has basement: No
- Number of fireplaces: 1
- Fireplace features: Gas Log
Interior area
- Total structure area: 2,666
- Total interior livable area: 2,666 sqft
Property
Parking
- Total spaces: 3
- Parking features: Attached, Finished Garage, Garage, Oversized
- Attached garage spaces: 3
Features
- Levels: Two
- Stories: 2
- Patio & porch: Balcony, Covered, Open, Patio
- Exterior features: Balcony, Courtyard, Private Yard, Sprinkler/Irrigation
- Fencing: Wall
- Has view: Yes
Lot
- Size: 10,018 sqft
- Features: Lawn, Landscaped, Sprinklers Automatic, Trees, Views
Details
- Additional structures: Gazebo, Shed(s), Storage
- Parcel number: 102206430817240706
- Zoning description: A-1
Construction
Type & style
- Home type: SingleFamily
- Architectural style: Custom
- Property subtype: Single Family Residence
Materials
- Frame, Stone, Synthetic Stucco
- Roof: Pitched,Tile
Condition
- Resale
- New construction: No
- Year built: 1994
Details
- Builder name: Heart Homes
Utilities & green energy
- Sewer: Public Sewer
- Water: Community/Coop
- Utilities for property: Electricity Connected, Natural Gas Connected, Sewer Connected, Water Connected
Green energy
- Energy generation: None
Community & neighborhood
Security
- Security features: Security System, Smoke Detector(s)
Location
- Region: Albuquerque
- Subdivision: Primrose Pointe
HOA & financial
HOA
- Has HOA: Yes
- HOA fee: $35 monthly
- Services included: Common Areas, Security
Other
Other facts
- Listing terms: Cash,Conventional,VA Loan
- Road surface type: Paved
Price history
| Date | Event | Price |
|---|---|---|
| 3/20/2024 | Sold | -- |
Source: | ||
| 2/19/2024 | Pending sale | $675,000$253/sqft |
Source: | ||
| 2/16/2024 | Listed for sale | $675,000$253/sqft |
Source: | ||
Public tax history
| Year | Property taxes | Tax assessment |
|---|---|---|
| 2025 | $7,508 +46.3% | $243,042 +41.9% |
| 2024 | $5,132 +1.7% | $171,305 +3% |
| 2023 | $5,046 +3.6% | $166,317 +3% |
Find assessor info on the county website
Neighborhood: 87122
Nearby schools
GreatSchools rating
- 9/10Double Eagle Elementary SchoolGrades: PK-5Distance: 0.6 mi
- 7/10Desert Ridge Middle SchoolGrades: 6-8Distance: 2.5 mi
- 7/10La Cueva High SchoolGrades: 9-12Distance: 3 mi
Schools provided by the listing agent
- Elementary: Double Eagle
- Middle: Desert Ridge
- High: La Cueva
Source: SWMLS. This data may not be complete. We recommend contacting the local school district to confirm school assignments for this home.
Get a cash offer in 3 minutes
Find out how much your home could sell for in as little as 3 minutes with a no-obligation cash offer.
Estimated market value$761,500
Get a cash offer in 3 minutes
Find out how much your home could sell for in as little as 3 minutes with a no-obligation cash offer.
Estimated market value
$761,500

