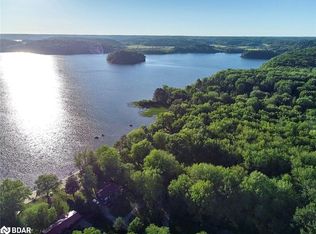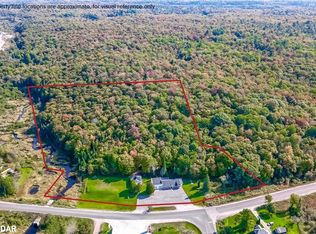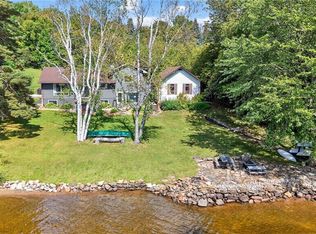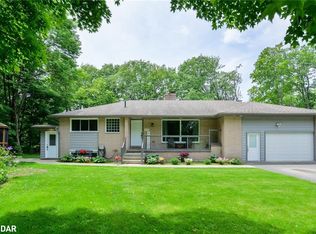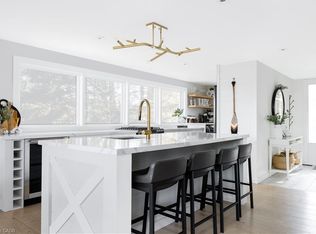1202 Windermere Rd #12, Muskoka Lakes, ON P0B 1M0
What's special
- 91 days |
- 52 |
- 1 |
Zillow last checked: 8 hours ago
Listing updated: September 19, 2025 at 11:02am
Parker Coulter, Broker of Record,
Parker Coulter Realty Inc., Brokerage
Facts & features
Interior
Bedrooms & bathrooms
- Bedrooms: 3
- Bathrooms: 2
- Full bathrooms: 2
- Main level bathrooms: 2
- Main level bedrooms: 3
Bedroom
- Level: Main
Other
- Level: Main
Bedroom
- Level: Main
Bathroom
- Features: 3-Piece
- Level: Main
Bathroom
- Features: 3-Piece
- Level: Main
Kitchen
- Level: Main
Living room
- Level: Main
Recreation room
- Level: Main
Recreation room
- Level: Main
Sunroom
- Level: Main
Heating
- Fireplace-Gas, Propane
Cooling
- Central Air
Appliances
- Included: Dishwasher, Dryer, Refrigerator, Stove, Washer
Features
- Other
- Basement: Walk-Out Access,Full,Finished
- Number of fireplaces: 1
- Fireplace features: Propane
Interior area
- Total structure area: 1,255
- Total interior livable area: 1,255 sqft
- Finished area above ground: 1,255
Property
Parking
- Total spaces: 4
- Parking features: Circular Driveway, Gravel, No Driveway Parking
- Uncovered spaces: 4
Features
- On waterfront: Yes
- Waterfront features: Lake, Direct Waterfront, Beach Front
- Body of water: Three Mile Lake
- Frontage type: South
- Frontage length: 101.00
Lot
- Size: 0.39 Acres
- Dimensions: 101 x 168
- Features: Urban, Landscaped, Park, Quiet Area, Other
Details
- Parcel number: 481340153
- Zoning: WR4
Construction
Type & style
- Home type: SingleFamily
- Architectural style: Two Story
- Property subtype: Single Family Residence, Residential
Materials
- Block, Shingle Siding, Wood Siding
- Foundation: ICF
- Roof: Asphalt Shing
Condition
- 16-30 Years
- New construction: No
- Year built: 2004
Utilities & green energy
- Sewer: Septic Tank
- Water: Drilled Well
Community & HOA
Location
- Region: Muskoka Lakes
Financial & listing details
- Price per square foot: C$1,035/sqft
- Annual tax amount: C$3,353
- Date on market: 9/10/2025
- Inclusions: Dishwasher, Dryer, Refrigerator, Stove, Washer, Personal Belongings.
(249) 495-6444
By pressing Contact Agent, you agree that the real estate professional identified above may call/text you about your search, which may involve use of automated means and pre-recorded/artificial voices. You don't need to consent as a condition of buying any property, goods, or services. Message/data rates may apply. You also agree to our Terms of Use. Zillow does not endorse any real estate professionals. We may share information about your recent and future site activity with your agent to help them understand what you're looking for in a home.
Price history
Price history
| Date | Event | Price |
|---|---|---|
| 9/10/2025 | Listed for sale | C$1,299,900C$1,035/sqft |
Source: ITSO #40768445 Report a problem | ||
Public tax history
Public tax history
Tax history is unavailable.Climate risks
Neighborhood: P0B
Nearby schools
GreatSchools rating
No schools nearby
We couldn't find any schools near this home.
- Loading
