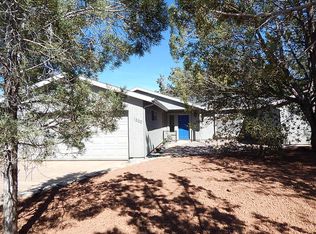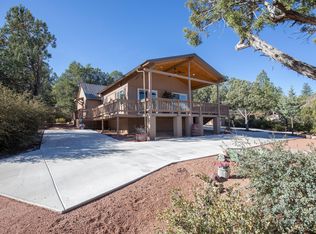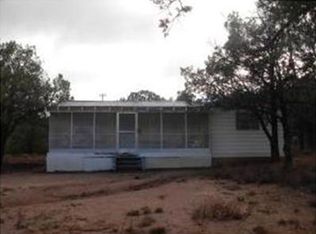Closed
$620,000
1202 W Random Way, Payson, AZ 85541
3beds
2,276sqft
Single Family Residence
Built in 1984
0.96 Acres Lot
$636,100 Zestimate®
$272/sqft
$3,180 Estimated rent
Home value
$636,100
$553,000 - $732,000
$3,180/mo
Zestimate® history
Loading...
Owner options
Explore your selling options
What's special
There is room for your toys and RV on this .96 acre, flat, all use able , partly fenced lot near Green Valley Park. There is a 2 car attached garage and 2 car detached garage, plus a storage shed with finished interior. The spacious, split floor plan, 3 BR,2BA, all one level home has a wood burning fireplace in the living room, a full size kitchen offers lots of storage. The master bedroom has separate access to the large screened porch. Master bath has a jetted tub, walk-in shower and large walk-in closet. There is a large patio and many large trees to enjoy the outdoor living. Year around activities at Green Valley Park including fishing on the lakes, playgrounds, concerts in the park in the summer and Fireworks on the 4th of July.
Zillow last checked: 8 hours ago
Listing updated: February 12, 2025 at 07:23pm
Listed by:
Tudy S Martin 928-978-0157,
COLDWELL BANKER BISHOP REALTY - PAYSON
Source: CAAR,MLS#: 91354
Facts & features
Interior
Bedrooms & bathrooms
- Bedrooms: 3
- Bathrooms: 2
- Full bathrooms: 2
Heating
- Electric, Forced Air, Heat Pump
Cooling
- Central Air, Heat Pump, Ceiling Fan(s)
Appliances
- Included: Water Softener
- Laundry: Laundry Room
Features
- Breakfast Bar, Kitchen-Dining Combo, Vaulted Ceiling(s), Pantry, Walk In Pantry, Master Main Floor
- Flooring: Carpet, Tile, Concrete, Linoleum
- Windows: Double Pane Windows, Skylight(s)
- Has basement: No
- Has fireplace: Yes
- Fireplace features: Great Room
Interior area
- Total structure area: 2,276
- Total interior livable area: 2,276 sqft
Property
Parking
- Total spaces: 4
- Parking features: Detached, Garage Door Opener, Attached, RV Gated
- Attached garage spaces: 4
Features
- Levels: One
- Stories: 1
- Patio & porch: Patio, Screened Porch/Deck
- Exterior features: Storage
- Spa features: Bath
- Fencing: Chain Link,Partial
- Has view: Yes
- View description: Trees/Woods
Lot
- Size: 0.96 Acres
- Dimensions: 169.56 x 347.26 x 139.96 x 252.16
- Features: Many Trees
Details
- Additional structures: Workshop, Storage/Utility Shed
- Parcel number: 30412018
- Zoning: R1
Construction
Type & style
- Home type: SingleFamily
- Architectural style: Single Level,Ranch
- Property subtype: Single Family Residence
Materials
- Wood Frame, HardiPlank Type
- Roof: Asphalt
Condition
- Year built: 1984
Utilities & green energy
- Water: In Payson City Limits
Community & neighborhood
Location
- Region: Payson
- Subdivision: Rodeo Ranches 1-6
Other
Other facts
- Listing terms: Cash,Conventional
- Road surface type: Asphalt
Price history
| Date | Event | Price |
|---|---|---|
| 2/12/2025 | Sold | $620,000-3.1%$272/sqft |
Source: | ||
| 1/16/2025 | Pending sale | $639,900$281/sqft |
Source: | ||
| 11/26/2024 | Listed for sale | $639,900$281/sqft |
Source: | ||
Public tax history
| Year | Property taxes | Tax assessment |
|---|---|---|
| 2025 | $3,576 +3.6% | $54,198 +6.4% |
| 2024 | $3,452 +3.4% | $50,949 |
| 2023 | $3,337 +1.3% | -- |
Find assessor info on the county website
Neighborhood: 85541
Nearby schools
GreatSchools rating
- 5/10Julia Randall Elementary SchoolGrades: PK,2-5Distance: 0.5 mi
- NAPayson Center for Success - OnlineGrades: 7-12Distance: 0.5 mi
- 2/10Payson High SchoolGrades: 9-12Distance: 1.2 mi

Get pre-qualified for a loan
At Zillow Home Loans, we can pre-qualify you in as little as 5 minutes with no impact to your credit score.An equal housing lender. NMLS #10287.


