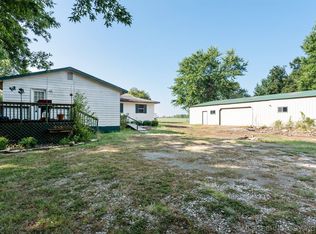Sold for $118,000
$118,000
1202 W Pecan St, Haskell, OK 74436
3beds
784sqft
Manufactured Home, Single Family Residence
Built in 1983
2.33 Acres Lot
$121,600 Zestimate®
$151/sqft
$863 Estimated rent
Home value
$121,600
Estimated sales range
Not available
$863/mo
Zestimate® history
Loading...
Owner options
Explore your selling options
What's special
Quiet 2.3 Acres M/L located on a cul-de-sac, the covered front porch is a welcoming place to entertain family and friends. Remodeled interior with fresh paint and flooring throughout this open floor plan. Bay window over kitchen sink is a great spot for plants for all of you herb enthusiasts. Built-on Master En-Suite, is an additional 340 square feet m/l not reflected on tax records, and includes a gas fireplace, private bath, wood like ceiling with cedar trim and outside access. Plenty of land to ride your horses and ATVs.
Zillow last checked: 8 hours ago
Listing updated: August 31, 2024 at 09:38am
Listed by:
Cindy Quinton 918-948-5666,
Keller Williams Advantage
Bought with:
Shohreh Gardner, 142385
Coldwell Banker Select
Source: MLS Technology, Inc.,MLS#: 2409981 Originating MLS: MLS Technology
Originating MLS: MLS Technology
Facts & features
Interior
Bedrooms & bathrooms
- Bedrooms: 3
- Bathrooms: 2
- Full bathrooms: 2
Primary bedroom
- Description: Master Bedroom,Fireplace,No Bath,Walk-in Closet
- Level: First
Bedroom
- Description: Bedroom,
- Level: First
Bedroom
- Description: Bedroom,
- Level: First
Primary bathroom
- Description: Master Bath,Full Bath,Shower Only
- Level: First
Bathroom
- Description: Hall Bath,Full Bath
- Level: First
Dining room
- Description: Dining Room,Breakfast,Combo w/ Living
- Level: First
Kitchen
- Description: Kitchen,Breakfast Nook,Pantry
- Level: First
Living room
- Description: Living Room,Combo
- Level: First
Utility room
- Description: Utility Room,Inside
- Level: First
Heating
- Central, Gas
Cooling
- Central Air
Appliances
- Included: Dishwasher, Electric Water Heater, Oven, Range, Refrigerator, Electric Oven, Electric Range, Gas Water Heater
- Laundry: Washer Hookup, Electric Dryer Hookup
Features
- Laminate Counters, Other, Cable TV, Ceiling Fan(s), Programmable Thermostat
- Flooring: Carpet, Laminate, Tile, Vinyl
- Doors: Insulated Doors
- Windows: Aluminum Frames
- Basement: None
- Number of fireplaces: 1
- Fireplace features: Gas Log
Interior area
- Total structure area: 784
- Total interior livable area: 784 sqft
Property
Parking
- Total spaces: 2
- Parking features: Detached, Garage, Shelves, Storage
- Garage spaces: 2
Features
- Levels: One
- Stories: 1
- Patio & porch: Covered, Patio, Porch
- Exterior features: Rain Gutters, Satellite Dish
- Pool features: None
- Fencing: None
Lot
- Size: 2.33 Acres
- Features: Cul-De-Sac, Fruit Trees, Mature Trees
Details
- Additional structures: None
- Parcel number: 510034029
- Horses can be raised: Yes
- Horse amenities: Horses Allowed
Construction
Type & style
- Home type: MobileManufactured
- Architectural style: Other
- Property subtype: Manufactured Home, Single Family Residence
Materials
- Manufactured, Other
- Foundation: Tie Down
- Roof: Metal
Condition
- Year built: 1983
Utilities & green energy
- Sewer: Public Sewer
- Water: Public
- Utilities for property: Cable Available, Electricity Available, Natural Gas Available, Water Available
Green energy
- Energy efficient items: Doors
Community & neighborhood
Security
- Security features: No Safety Shelter, Security System Owned, Smoke Detector(s)
Community
- Community features: Gutter(s)
Location
- Region: Haskell
- Subdivision: Green Country Ranchettes
Other
Other facts
- Body type: Single Wide
- Listing terms: Conventional,Other,USDA Loan
Price history
| Date | Event | Price |
|---|---|---|
| 8/30/2024 | Sold | $118,000-15.7%$151/sqft |
Source: | ||
| 6/18/2024 | Pending sale | $140,000$179/sqft |
Source: | ||
| 5/17/2024 | Price change | $140,000-6.7%$179/sqft |
Source: | ||
| 4/25/2024 | Price change | $150,000-3.2%$191/sqft |
Source: | ||
| 4/23/2024 | Listed for sale | $155,000$198/sqft |
Source: | ||
Public tax history
| Year | Property taxes | Tax assessment |
|---|---|---|
| 2024 | $320 +18.6% | $2,784 |
| 2023 | $269 -0.1% | $2,784 |
| 2022 | $270 -4.1% | $2,784 |
Find assessor info on the county website
Neighborhood: 74436
Nearby schools
GreatSchools rating
- 5/10Mary White Elementary SchoolGrades: PK-5Distance: 1.2 mi
- 5/10Haskell Middle SchoolGrades: 6-8Distance: 0.7 mi
- 3/10Haskell High SchoolGrades: 9-12Distance: 0.7 mi
Schools provided by the listing agent
- Elementary: Haskell
- High: Haskell
- District: Haskell - Sch Dist (86)
Source: MLS Technology, Inc.. This data may not be complete. We recommend contacting the local school district to confirm school assignments for this home.
