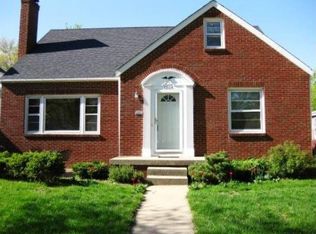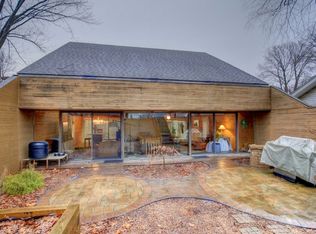Closed
$290,000
1202 W Green St, Champaign, IL 61821
3beds
1,400sqft
Single Family Residence
Built in 1952
6,522.12 Square Feet Lot
$305,700 Zestimate®
$207/sqft
$1,823 Estimated rent
Home value
$305,700
$290,000 - $321,000
$1,823/mo
Zestimate® history
Loading...
Owner options
Explore your selling options
What's special
Just blocks from Clark Park, this fully renovated brick ranch home on a corner lot will stun you! All improvements in 2023: Completely renovated kitchen with quartz counter tops, soft closing cabinetry, stainless steel applainces, renovated bathrooms with tile shower surround, all new luxury plank flooring throughout, updated electrical, lighting, and plumbing. Great outdoor space to enjoy with the screened in porch, concrete patio, and huge area for a garden. The bonus room/sunroom provides extra living space for an additional office or kids playroom. The finished basement features a family room, private office room, laundry room, full bath, and tons of unfinished storage. Turn-key ready for move in.
Zillow last checked: 8 hours ago
Listing updated: May 26, 2023 at 01:04am
Listing courtesy of:
Jeremy Brandow 217-841-6203,
Coldwell Banker R.E. Group,
Craig Swanson 217-202-8453,
Coldwell Banker R.E. Group
Bought with:
Natalie Nielsen
Pathway Realty, PLLC
Rebecca Crane
Pathway Realty, PLLC
Source: MRED as distributed by MLS GRID,MLS#: 11750512
Facts & features
Interior
Bedrooms & bathrooms
- Bedrooms: 3
- Bathrooms: 2
- Full bathrooms: 2
Primary bedroom
- Features: Flooring (Vinyl)
- Level: Main
- Area: 150 Square Feet
- Dimensions: 15X10
Bedroom 2
- Features: Flooring (Vinyl)
- Level: Main
- Area: 168 Square Feet
- Dimensions: 12X14
Bedroom 3
- Features: Flooring (Vinyl)
- Level: Main
- Area: 143 Square Feet
- Dimensions: 13X11
Enclosed porch
- Level: Main
- Area: 272 Square Feet
- Dimensions: 17X16
Family room
- Features: Flooring (Vinyl)
- Level: Basement
- Area: 416 Square Feet
- Dimensions: 26X16
Kitchen
- Features: Kitchen (Eating Area-Breakfast Bar, Island, SolidSurfaceCounter, Updated Kitchen), Flooring (Vinyl)
- Level: Main
- Area: 117 Square Feet
- Dimensions: 13X9
Laundry
- Features: Flooring (Other)
- Level: Basement
- Area: 144 Square Feet
- Dimensions: 12X12
Living room
- Features: Flooring (Vinyl)
- Level: Main
- Area: 323 Square Feet
- Dimensions: 19X17
Office
- Features: Flooring (Vinyl)
- Level: Basement
- Area: 120 Square Feet
- Dimensions: 12X10
Sun room
- Features: Flooring (Vinyl)
- Level: Main
- Area: 154 Square Feet
- Dimensions: 14X11
Heating
- Natural Gas
Cooling
- Central Air
Appliances
- Included: Range, Microwave, Dishwasher, Refrigerator, Stainless Steel Appliance(s)
- Laundry: In Unit, Sink
Features
- 1st Floor Bedroom, 1st Floor Full Bath, Dining Combo, Replacement Windows
- Doors: Storm Door(s)
- Windows: Replacement Windows
- Basement: Finished,Partially Finished,Partial
- Attic: Full
Interior area
- Total structure area: 2,368
- Total interior livable area: 1,400 sqft
- Finished area below ground: 543
Property
Parking
- Total spaces: 1
- Parking features: Concrete, On Site, Garage Owned, Attached, Garage
- Attached garage spaces: 1
Accessibility
- Accessibility features: No Disability Access
Features
- Stories: 1
- Patio & porch: Patio, Screened
Lot
- Size: 6,522 sqft
- Dimensions: 54X120.78
Details
- Parcel number: 432014206020
- Special conditions: None
Construction
Type & style
- Home type: SingleFamily
- Architectural style: Ranch
- Property subtype: Single Family Residence
Materials
- Brick
- Foundation: Concrete Perimeter
Condition
- New construction: No
- Year built: 1952
- Major remodel year: 2023
Utilities & green energy
- Sewer: Public Sewer
- Water: Public
Community & neighborhood
Community
- Community features: Park
Location
- Region: Champaign
Other
Other facts
- Listing terms: Conventional
- Ownership: Fee Simple
Price history
| Date | Event | Price |
|---|---|---|
| 5/20/2023 | Sold | $290,000+0%$207/sqft |
Source: | ||
| 4/10/2023 | Pending sale | $289,900$207/sqft |
Source: | ||
| 4/5/2023 | Listed for sale | $289,900+126.5%$207/sqft |
Source: | ||
| 11/18/2022 | Sold | $128,000-5.2%$91/sqft |
Source: | ||
| 10/20/2022 | Pending sale | $135,000$96/sqft |
Source: | ||
Public tax history
| Year | Property taxes | Tax assessment |
|---|---|---|
| 2024 | $5,576 -2.9% | $69,940 +9.8% |
| 2023 | $5,744 +30.8% | $63,700 +8.4% |
| 2022 | $4,393 +3% | $58,770 +2% |
Find assessor info on the county website
Neighborhood: 61821
Nearby schools
GreatSchools rating
- 3/10Westview Elementary SchoolGrades: K-5Distance: 0.2 mi
- 5/10Edison Middle SchoolGrades: 6-8Distance: 0.9 mi
- 6/10Central High SchoolGrades: 9-12Distance: 0.7 mi
Schools provided by the listing agent
- High: Central High School
- District: 4
Source: MRED as distributed by MLS GRID. This data may not be complete. We recommend contacting the local school district to confirm school assignments for this home.

Get pre-qualified for a loan
At Zillow Home Loans, we can pre-qualify you in as little as 5 minutes with no impact to your credit score.An equal housing lender. NMLS #10287.

