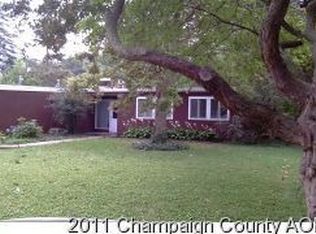Closed
$199,000
1202 W Clark St, Champaign, IL 61821
4beds
1,114sqft
Single Family Residence
Built in 1953
8,905 Square Feet Lot
$256,800 Zestimate®
$179/sqft
$1,849 Estimated rent
Home value
$256,800
$236,000 - $277,000
$1,849/mo
Zestimate® history
Loading...
Owner options
Explore your selling options
What's special
1202 W Clark Street is a spacious ranch with a finished basement. This home includes 4 bedrooms and 2 full bathrooms, which have been loved and well-maintained throughout the years by the same family. There are multiple spaces to enjoy, such as the bright living room or the cozy family room around the fireplace. Gather around the eat-in kitchen or enjoy your meals in the formal dining room. The finished basement has a lot to offer, including a large room that could have several purposes, such as an office or a home gym. The attached garage features a workspace area. In addition to the living areas in the house, the large fenced-in yard offers an outside oasis, with a cute garden shed, its attached patio, and mature trees spaced away from the home, making it the perfect place to sit and enjoy after a long day. Its proximity to local amenities such as Eisner and Clark Park, dining, and the University of Illinois allows you to easily experience all that Champaign has to offer. Call today to schedule your private viewing!
Zillow last checked: 8 hours ago
Listing updated: May 09, 2025 at 10:26am
Listing courtesy of:
Rick Wilberg, ABR,GRI 217-202-5281,
eXp Realty-Champaign,
Rosa Davisson 217-979-1805,
eXp Realty-Champaign
Bought with:
Philip Fiscella
Abe Lincoln Realty
Source: MRED as distributed by MLS GRID,MLS#: 12311341
Facts & features
Interior
Bedrooms & bathrooms
- Bedrooms: 4
- Bathrooms: 2
- Full bathrooms: 2
Primary bedroom
- Level: Main
- Area: 143 Square Feet
- Dimensions: 13X11
Bedroom 2
- Level: Main
- Area: 132 Square Feet
- Dimensions: 11X12
Bedroom 3
- Level: Basement
- Area: 143 Square Feet
- Dimensions: 13X11
Bedroom 4
- Level: Basement
- Area: 120 Square Feet
- Dimensions: 12X10
Dining room
- Level: Main
- Area: 88 Square Feet
- Dimensions: 8X11
Family room
- Level: Basement
- Area: 276 Square Feet
- Dimensions: 23X12
Kitchen
- Level: Main
- Area: 88 Square Feet
- Dimensions: 8X11
Living room
- Level: Main
- Area: 234 Square Feet
- Dimensions: 13X18
Heating
- Natural Gas, Forced Air
Cooling
- Central Air
Features
- Basement: Finished,Full
Interior area
- Total structure area: 0
- Total interior livable area: 1,114 sqft
Property
Parking
- Total spaces: 1
- Parking features: On Site, Garage Owned, Attached, Garage
- Attached garage spaces: 1
Accessibility
- Accessibility features: No Disability Access
Features
- Stories: 1
Lot
- Size: 8,905 sqft
- Dimensions: 65X137
Details
- Parcel number: 422011453013
- Special conditions: None
Construction
Type & style
- Home type: SingleFamily
- Property subtype: Single Family Residence
Materials
- Wood Siding
Condition
- New construction: No
- Year built: 1953
Utilities & green energy
- Sewer: Public Sewer
- Water: Public
Community & neighborhood
Location
- Region: Champaign
Other
Other facts
- Listing terms: Conventional
- Ownership: Fee Simple
Price history
| Date | Event | Price |
|---|---|---|
| 5/9/2025 | Sold | $199,000$179/sqft |
Source: | ||
Public tax history
| Year | Property taxes | Tax assessment |
|---|---|---|
| 2024 | $4,364 +8.5% | $61,040 +9.8% |
| 2023 | $4,021 +8.6% | $55,590 +8.4% |
| 2022 | $3,704 +3% | $51,280 +2% |
Find assessor info on the county website
Neighborhood: 61821
Nearby schools
GreatSchools rating
- 3/10Dr Howard Elementary SchoolGrades: K-5Distance: 0.1 mi
- 3/10Franklin Middle SchoolGrades: 6-8Distance: 0.9 mi
- 6/10Central High SchoolGrades: 9-12Distance: 0.6 mi
Schools provided by the listing agent
- District: 4
Source: MRED as distributed by MLS GRID. This data may not be complete. We recommend contacting the local school district to confirm school assignments for this home.
Get pre-qualified for a loan
At Zillow Home Loans, we can pre-qualify you in as little as 5 minutes with no impact to your credit score.An equal housing lender. NMLS #10287.
