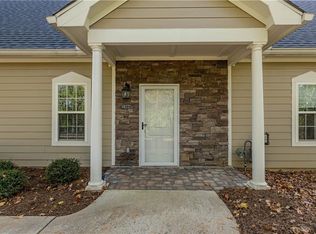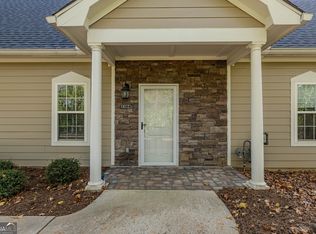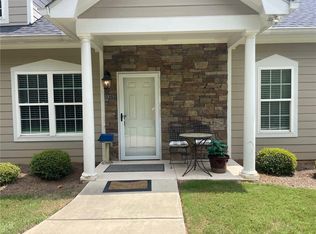Current owner bought this beautiful 2 bdrm, 2 bath Townhome in the Village at Maplewood and maintained it as good as new. This desirable home has an open concept featuring LR/DR with hardwood floors. Great looking and spacious kitchen with GE stainless steel appliances, granite countertops, white cabinets with soft close drawers&subway tile backsplash. Bedrooms feature high quality carpets and walk-in closets. Tile baths w/granite counter tops.Owners suite bath has walk-in shower. Guest bath has shower/tub. 9' ceilings throughout.Crown molding. Full size stackable washer/dryer. Pull down stairs to floored storage in garage. Tankless water heater. Minutes from downtown Rome and restaurants.
This property is off market, which means it's not currently listed for sale or rent on Zillow. This may be different from what's available on other websites or public sources.



