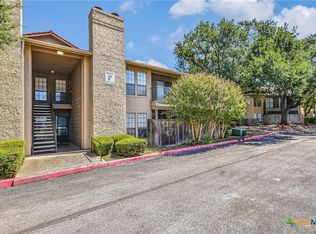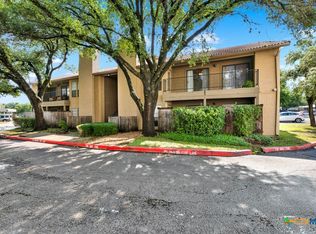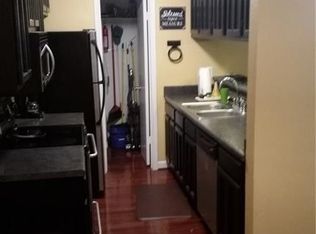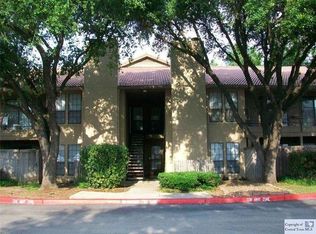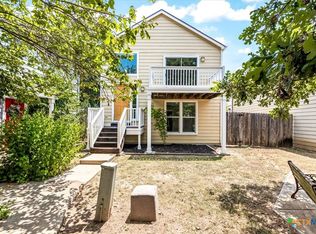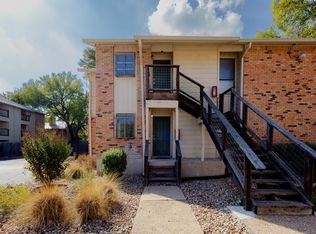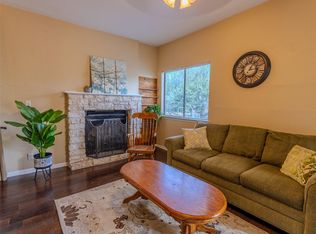CLIENT IS ALSO OFFERING 3 MONTHS OF PAID HOA ($1200 VALUE)!!!!! Step inside to discover a thoughtfully remodeled layout that maximizes space and functionality. The open-concept living and dining area provides an inviting atmosphere, ideal for entertaining guests or enjoying a quiet evening at home. The kitchen comes equipped with modern appliances, including a microwave and refrigerator and a new dishwasher will be provided. Situated in San Marcos, this property boasts close proximity to a variety of local attractions like the San Marcos river and Sewell park. Texas State shuttle parking, HEB, dining and UFCU stadium. Experience the blend of comfort and convenience at 1202 Thorpe Lane, Unit 406D—a place you can truly call home.
Active
Price cut: $7K (10/20)
$228,000
1202 Thorpe Ln APT 406D, San Marcos, TX 78666
2beds
1,091sqft
Est.:
Condominium
Built in 1984
-- sqft lot
$-- Zestimate®
$209/sqft
$402/mo HOA
What's special
Modern appliancesThoughtfully remodeled layout
- 285 days |
- 143 |
- 10 |
Zillow last checked: 8 hours ago
Listing updated: November 03, 2025 at 02:33pm
Listed by:
Chris Davis (512) 353-1776,
Century 21 Randall Morris & As (512) 353-1776
Source: Unlock MLS,MLS#: 3330590
Tour with a local agent
Facts & features
Interior
Bedrooms & bathrooms
- Bedrooms: 2
- Bathrooms: 2
- Full bathrooms: 2
- Main level bedrooms: 2
Primary bedroom
- Features: Ceiling Fan(s), Full Bath, Walk-In Closet(s)
- Level: First
Bedroom
- Features: Ceiling Fan(s)
- Level: First
Primary bathroom
- Features: Stone Counters, Full Bath, Walk-In Closet(s)
- Level: First
Bathroom
- Features: Quartz Counters, Natural Woodwork, Walk-in Shower
- Level: Main
Dining room
- Features: CATHC, Chandelier, Dining Area
- Level: Main
Kitchen
- Features: Kitchen Island, Quartz Counters, Open to Family Room, Recessed Lighting
- Level: Main
Living room
- Description: Fireplace
- Features: Bookcases, Ceiling Fan(s), CATHC
- Level: Main
Other
- Level: Main
Heating
- Central, Electric, Fireplace(s)
Cooling
- Ceiling Fan(s), Central Air, Electric
Appliances
- Included: Dishwasher, Disposal, Exhaust Fan, Microwave, Electric Oven, Free-Standing Electric Range, Free-Standing Refrigerator, Self Cleaning Oven, Stainless Steel Appliance(s), Washer/Dryer, Electric Water Heater
Features
- Built-in Features, Ceiling Fan(s), Cathedral Ceiling(s), Quartz Counters, Crown Molding, Electric Dryer Hookup, Entrance Foyer, High Speed Internet, Kitchen Island, No Interior Steps, Open Floorplan, Pantry, Recessed Lighting, Smart Thermostat, Storage, Track Lighting, Walk-In Closet(s), Washer Hookup
- Flooring: Laminate, Tile
- Windows: Blinds, Screens
- Number of fireplaces: 1
- Fireplace features: Living Room, Wood Burning
Interior area
- Total interior livable area: 1,091 sqft
Video & virtual tour
Property
Parking
- Parking features: Assigned, Common
Accessibility
- Accessibility features: None
Features
- Levels: One
- Stories: 1
- Patio & porch: Covered, Deck, Enclosed, Front Porch, Screened
- Exterior features: Balcony, Exterior Steps
- Has private pool: Yes
- Pool features: Fenced, In Ground, Outdoor Pool
- Fencing: Fenced, Full, Privacy, Wood
- Has view: Yes
- View description: None
- Waterfront features: None
Lot
- Size: 3.97 Acres
- Features: Few Trees, Landscaped, Sprinkler - Automatic, Sprinkler - In-ground, Trees-Medium (20 Ft - 40 Ft)
Details
- Additional structures: None
- Parcel number: 1192500000406003
- Special conditions: Standard
Construction
Type & style
- Home type: Condo
- Property subtype: Condominium
- Attached to another structure: Yes
Materials
- Foundation: Slab
- Roof: Shingle
Condition
- Updated/Remodeled
- New construction: No
- Year built: 1984
Utilities & green energy
- Sewer: Public Sewer
- Water: Public, See Remarks
- Utilities for property: Cable Available, Electricity Connected, Internet-Cable, Phone Available, Sewer Connected, Underground Utilities, Water Connected
Community & HOA
Community
- Features: BBQ Pit/Grill, Clubhouse, Cluster Mailbox, Common Grounds, Courtyard, Covered Parking, Pool
- Subdivision: Village At Springtown Condos
HOA
- Has HOA: Yes
- Services included: Common Area Maintenance, Landscaping, Maintenance Grounds, Maintenance Structure, Parking, Sewer, Trash, Water
- HOA fee: $402 monthly
- HOA name: Associa Hill Country
Location
- Region: San Marcos
Financial & listing details
- Price per square foot: $209/sqft
- Annual tax amount: $3,768
- Date on market: 3/5/2025
- Listing terms: Cash,Conventional,VA Loan
- Electric utility on property: Yes
Estimated market value
Not available
Estimated sales range
Not available
Not available
Price history
Price history
| Date | Event | Price |
|---|---|---|
| 10/20/2025 | Price change | $228,000-3%$209/sqft |
Source: | ||
| 8/25/2025 | Price change | $235,000-1.7%$215/sqft |
Source: | ||
| 3/5/2025 | Listed for sale | $239,000$219/sqft |
Source: | ||
Public tax history
Public tax history
Tax history is unavailable.BuyAbility℠ payment
Est. payment
$1,868/mo
Principal & interest
$1093
HOA Fees
$402
Other costs
$372
Climate risks
Neighborhood: Millview West
Nearby schools
GreatSchools rating
- 7/10Crockett Elementary SchoolGrades: K-5Distance: 2.4 mi
- 3/10Goodnight Middle SchoolGrades: 6-8Distance: 2.2 mi
- 3/10San Marcos High SchoolGrades: 9-12Distance: 4.8 mi
Schools provided by the listing agent
- Elementary: Crockett
- Middle: Miller
- High: San Marcos
- District: SanMarcosCONSISD
Source: Unlock MLS. This data may not be complete. We recommend contacting the local school district to confirm school assignments for this home.
- Loading
- Loading
