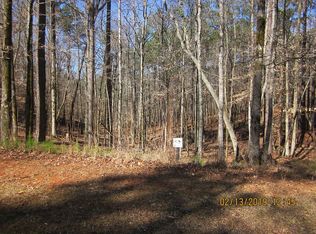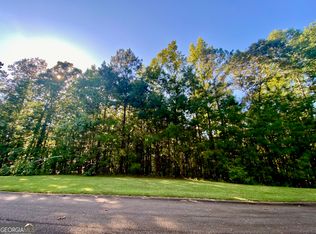EXQUISITE LAKE HOME in gated community! This lovely home, built by Daniel Hamilton, is designed with quality inside and out. Enter thru the inviting foyer into a spacious open floor plan. Impressive formal dining with 12' ceiling, family room w/fireplace plus living room or office, dream kitchen with granite countertops, separate breakfast room, master on the main level, all with breathtaking views of a well manicured backyard and West Point Lake. Enjoy the views from the screened porch, deck and dock. Full unfinished basement has unlimited options for another living room, bedroom, bath, game room, exercise room. Pool, tennis courts and clubhouse are amenities in this wonderful family neighborhood. Seller will contribute $3000 towards improvement of path to lake. Under contract contingent on another house selling, owner will consider back up offers
This property is off market, which means it's not currently listed for sale or rent on Zillow. This may be different from what's available on other websites or public sources.

